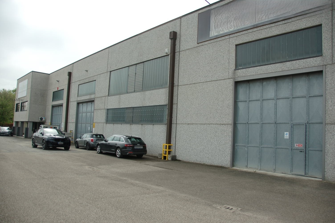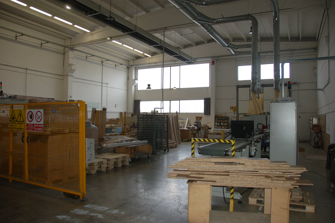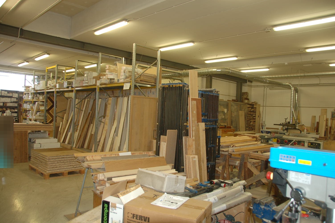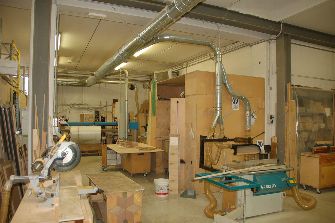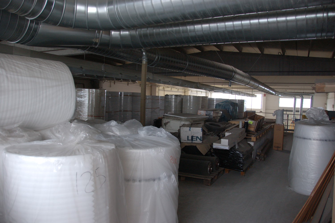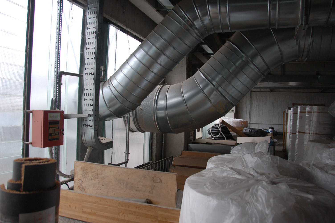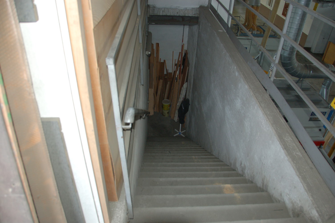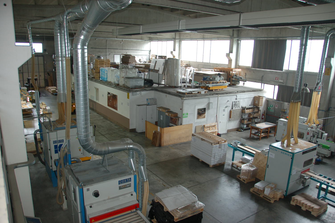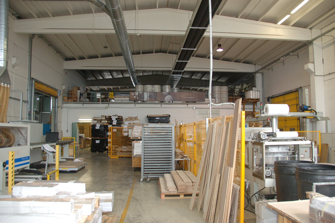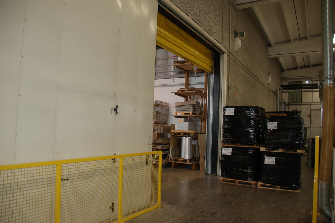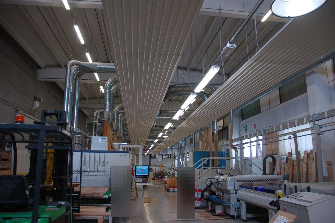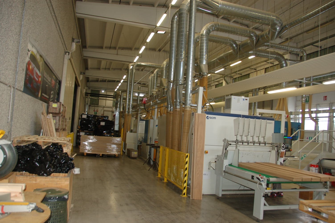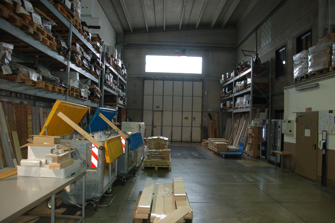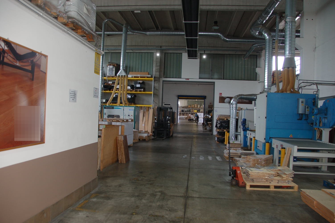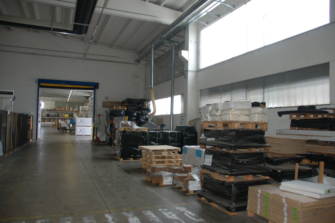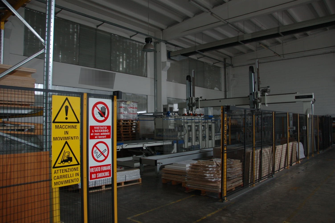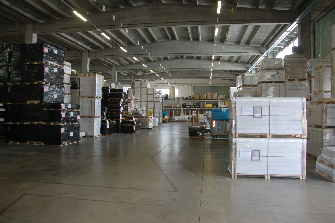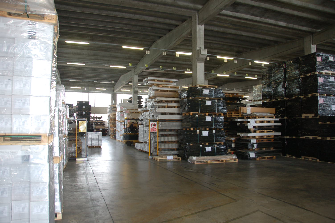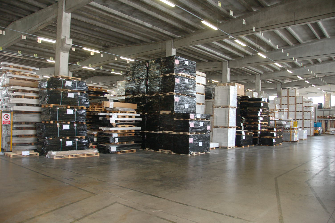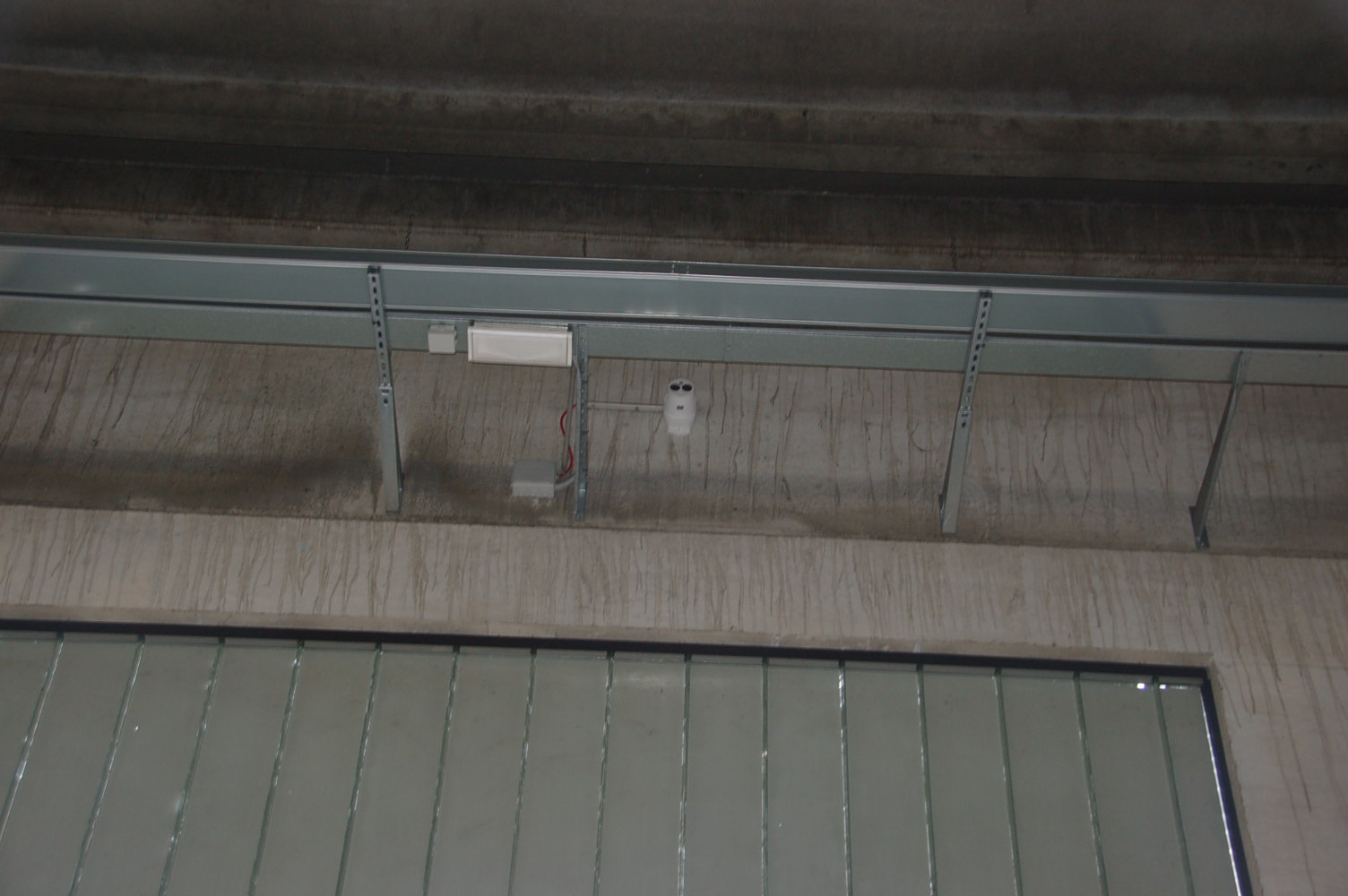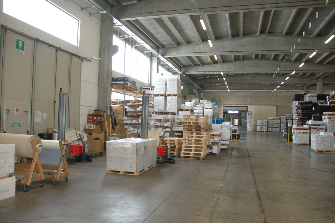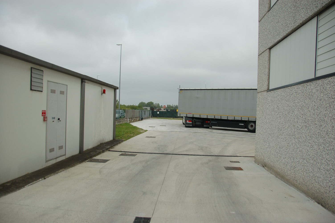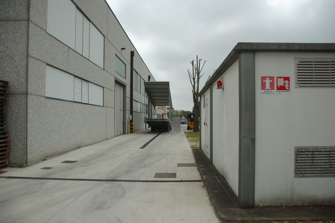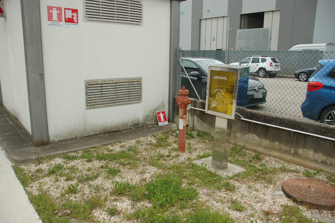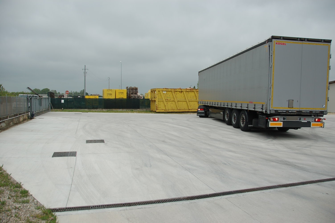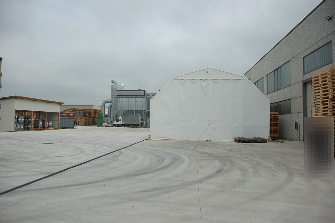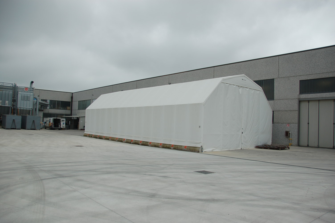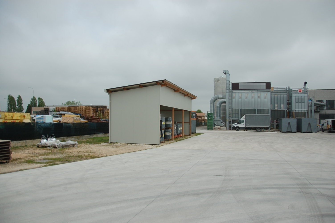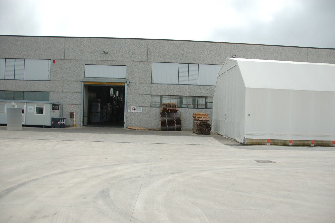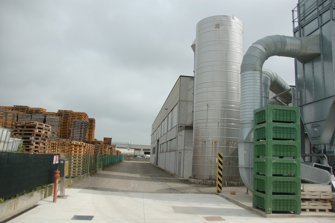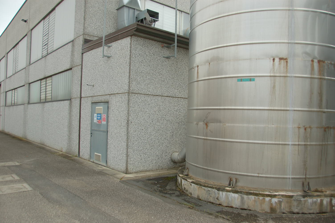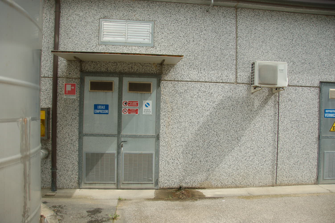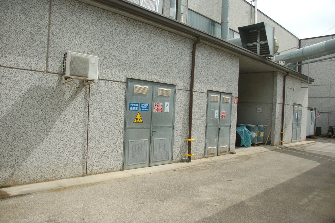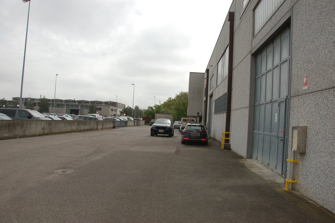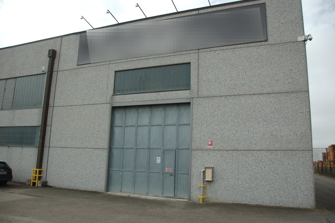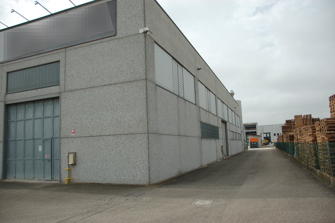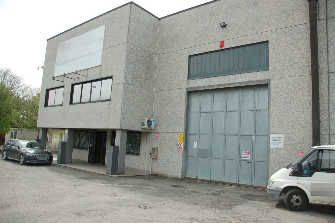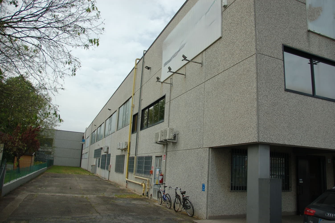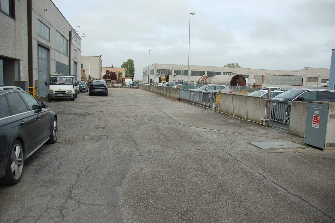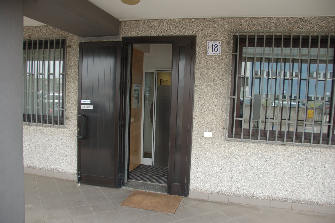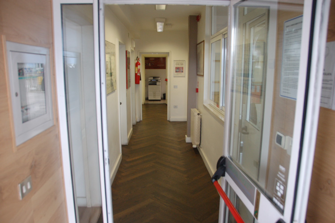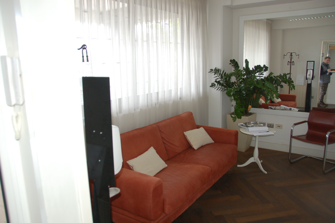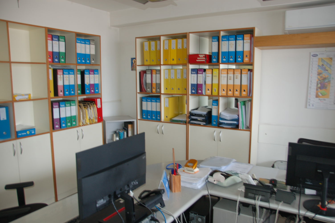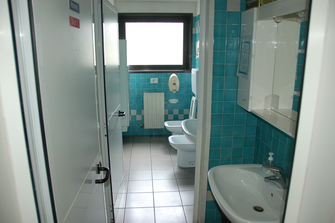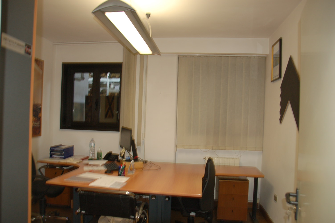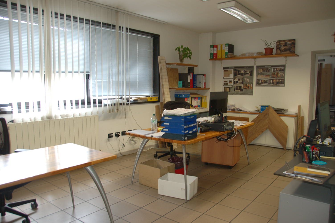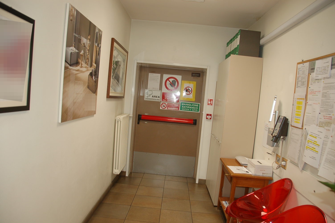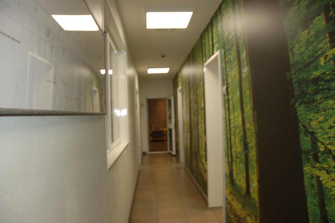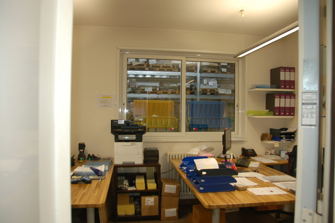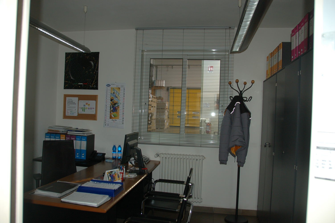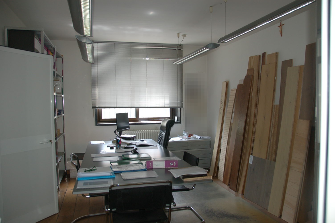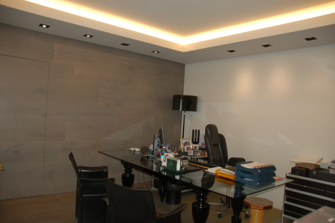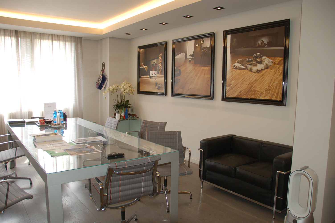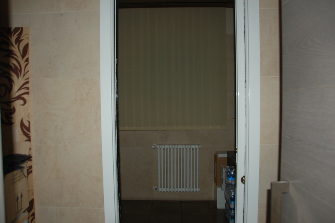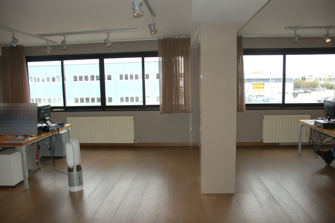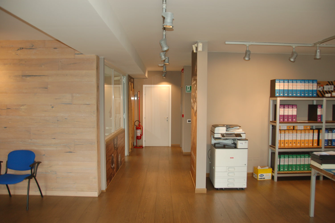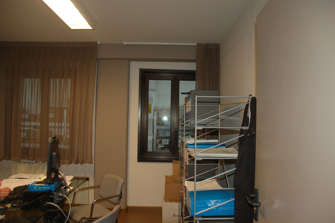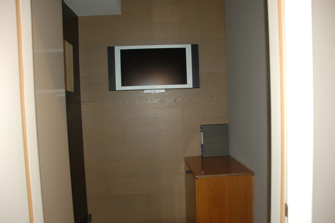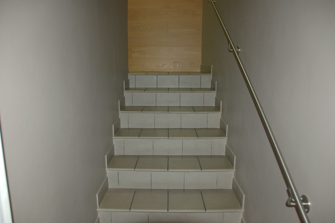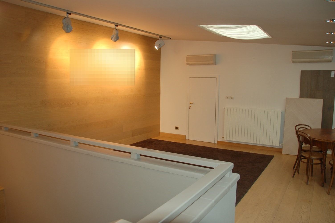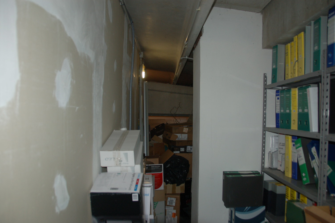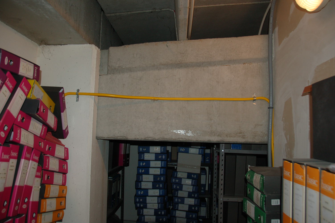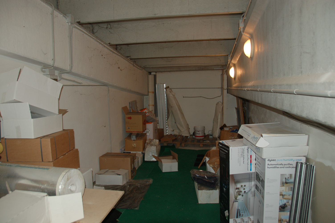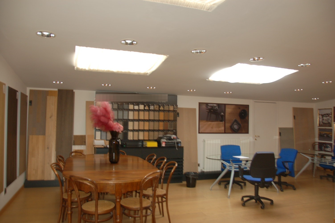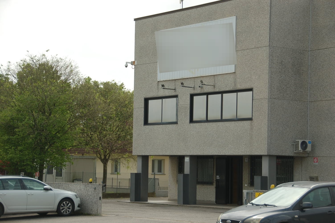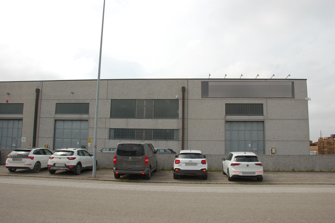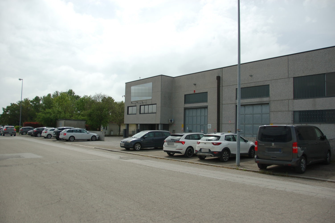Warehouse in Alfonsine (RA)
Alfonsine (RA)
AT AUCTION Warehouse in Alfonsine (RA), Via dell'Artigianato 18 - LOT 1
The property in question is located within the industrial area of the Municipality of Alfonsine, a short distance from the city center. The area is easily accessible, well served by ordinary roads, and has good visibility.
The total area of the lot is 12,518 square meters, including both covered and uncovered areas.
The property consists of a warehouse intended for artisanal and production activities of approximately 6,434 square meters, plus an exclusive courtyard.
The main vehicular access is located on Via dell'Artigianato, through an automated gate, alongside a pedestrian entrance, also automated. Two additional vehicular accesses, both with automated opening, are present on Via Don Pio delle Fabbriche.
The lot, which is almost regularly shaped, is completely fenced: the fence consists of a reinforced concrete wall, partly topped with metal mesh fixed to iron posts and partly with a metal railing. The front on Via dell'Artigianato is bordered by a continuous reinforced concrete wall.
The building consists of two main portions: an office area, located on the northwest side, developed over three above-ground levels (ground floor, first and second floors); a production and storage area, developed on a single level, except for a metal mezzanine above the laboratory.
The production/storage area has an area of approximately 5,496 square meters and is divided into: processing, packaging, polishing rooms; laboratory and storage rooms; technical rooms with independent access from the outside and a canopy. Above the laboratory, there is a metal mezzanine of approximately 335 square meters, accessible via a reinforced concrete staircase, used as storage.
The office area is directly accessible from the outside, from the front on Via dell'Artigianato, through an aluminum door located under the porch, and is internally connected to the production area via a REI door. The internal distribution is as follows: Ground floor, with an area of approximately 322 square meters, divided into waiting room, storage room, hallway, reception office, changing rooms, restrooms, storage room, two offices, management office with internal bathroom; First floor, with an area of approximately 130 square meters, divided into archive room, office, open space for office use; Second floor, with an area of approximately 128 square meters, divided into a main room used as an office, but registered and urbanistically designated as "storage", perimeter storage on three sides, small room used as a kitchen.
Regarding the external courtyard, one portion is paved with asphalt, intended for parking and loading/unloading areas, another part has been recently arranged with a concrete floor, and the remaining area is arranged with stabilized gravel, with an area, net of the building's footprint, of approximately 6,677 square meters. There is also a canopy and an electrical cabin.
It should be noted that the warehouse is subject to a commercial lease contract of 6 years starting from 01/02/2019 and tacit renewal for the same period, with a fixed rent of €100,000.00 plus VAT per year.
Finally, it is specified that, within the relevant courtyard, there are temporary structures and systems created by the current user, which are to be considered the property of the same.
Land Registry of the Municipality of Alfonsine on Sheet 98:
Parcel 478 - Sub 1 - Category D/8 - Cadastral income €29,078.00
Land Registry of the Municipality of Alfonsine on Sheet 98:
Parcel 4878 - Quality Urban entity - Area 12,518 square meters
For further information, please consult the appraisal and the attached documentation.
- Area: 6434 sqm
- Sqm Court: 6677 sqm
 Italiano
Italiano English
English Français
Français Español
Español Euskara
Euskara Català
Català Deutsch
Deutsch Nederlands
Nederlands Português
Português Shqiptare
Shqiptare Български
Български Čeština
Čeština Ελληνικά
Ελληνικά Hrvatski
Hrvatski Magyar
Magyar Македонски
Македонски Polski
Polski Română
Română Српски
Српски Slovenský
Slovenský Slovenščina
Slovenščina Türkçe
Türkçe Русский
Русский Dansk
Dansk Suomalainen
Suomalainen Íslenskur
Íslenskur Norsk
Norsk Svenska
Svenska Lombard
Lombard Marchigiano
Marchigiano Pugliese
Pugliese Romano
Romano Siciliano
Siciliano Toscano
Toscano Veneto
Veneto
