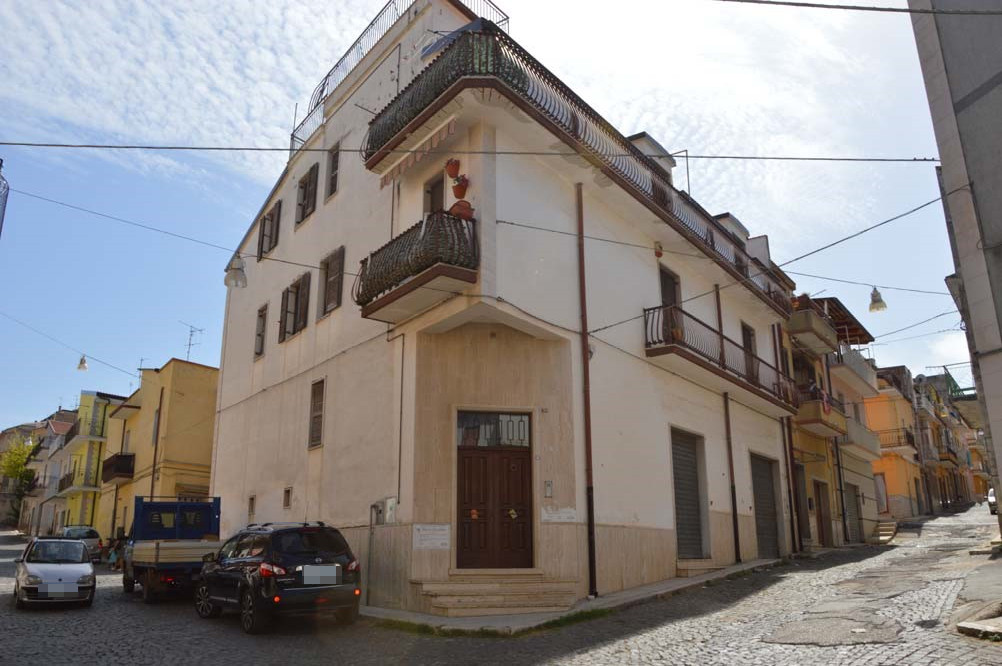House in San Nicandro Garganico (FG) - LOT 1
San Nicandro Garganico (FG)
House in San Nicandro Garganico (FG), via III Boschetto 64 - LOT 1
The buildings are registered at Real Estate Registry of City of San Nicandro Garganico at sheet 54:
Parcel 3409 - Sub 14-16 - Category A/2 - Class 2 - Consistency of 11 compartments - Cadastral Rent € 710.13
The property which has a total covered area of about 457 square meters. and uncovered of about 83 square meters, spread over several levels and, in particular, a ground floor, a first floor, a second floor (attic) and a third floor consisting of a practicable terrace, partly occupied by a boiler room.
The property is accessed via the entrance at number n. 68.
On the ground floor, entering on the right, you enter the private studio with a usable area of 34 m2. and a height of 4.40 m., connected to sub 13 (also subject to sale and in any case better described in
lot 02 and 03 in the appraisal report). This place also has a second access from number n. 68, equipped with an aluminum frame and an electrically rolling metal shutter.
The first floor consists of an apartment which is accessed via a security door. It is spread over a useful area of about 160 square meters. and a height of 2.80 m.
It consists of a long corridor to the left of which leads to a bathroom and two bedrooms, one of which has an additional small bathroom with electric water heater. On the opposite side there are a living room and a living room communicating with each other through a large opening placed in the center of them. The dining room is also communicating with a small built-in kitchenette.
At the end of the corridor there is a closet.
The second floor consists of an apartment with a distribution similar to that of the first floor. It too is accessed via an armored door. It is spread over a useful area of about 160 square meters. and a variable height, as the roof slab consists of a pitched roof. It consists of a long central corridor to the left of which leads to a bathroom and two bedrooms, one of which has a small bathroom equipped with all toilet facilities.
On the opposite side there is a living room/kitchen and a living room communicating with each other through a large opening placed in the center of them. The living room/kitchen communicates with a small laundry room.
At the end of the corridor there is a closet.
The third floor (terrace) consists of a roof currently composed partly of a roof and partly used as a practicable terrace in which there is the presence of a boiler room. The practicable terrace has an area of about 53 m2. The boiler room, which occupies an area of about 20 square meters, has a roof made of "Eternit" asbestos cement and, therefore, will have to undergo removal and reclamation operations.
The lot is equipped with a sewage system, concealed electricity and independent heating, with an adjoining boiler and cast iron radiant elements. The heat generator is located in the boiler room on the third floor and supplies the entire building.
 Italiano
Italiano English
English Français
Français Español
Español Euskara
Euskara Català
Català Deutsch
Deutsch Nederlands
Nederlands Português
Português Shqiptare
Shqiptare Български
Български Čeština
Čeština Ελληνικά
Ελληνικά Hrvatski
Hrvatski Magyar
Magyar Македонски
Македонски Polski
Polski Română
Română Српски
Српски Slovenský
Slovenský Slovenščina
Slovenščina Türkçe
Türkçe Русский
Русский Dansk
Dansk Suomalainen
Suomalainen Íslenskur
Íslenskur Norsk
Norsk Svenska
Svenska Lombard
Lombard Marchigiano
Marchigiano Pugliese
Pugliese Romano
Romano Siciliano
Siciliano Toscano
Toscano Veneto
Veneto


