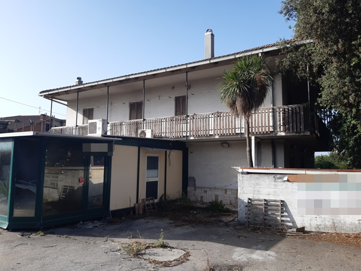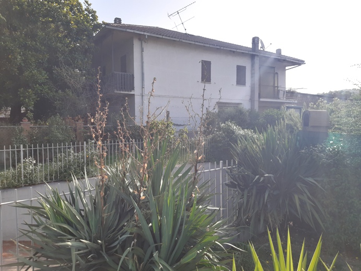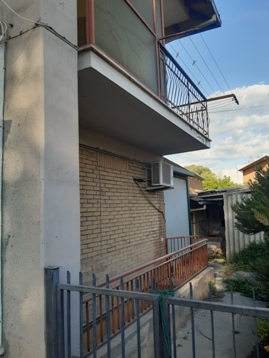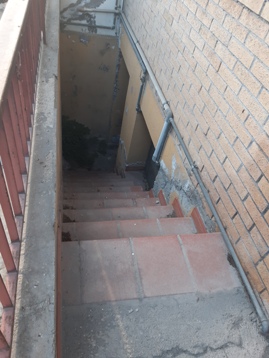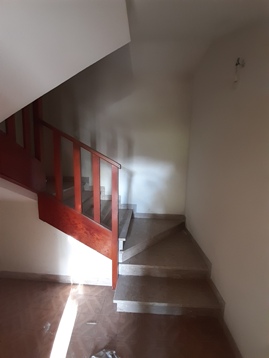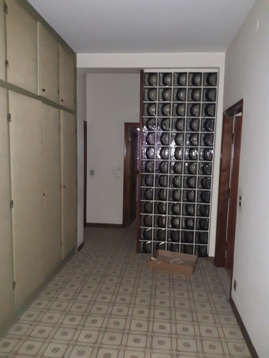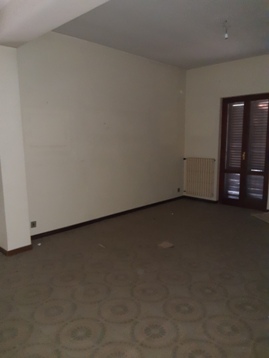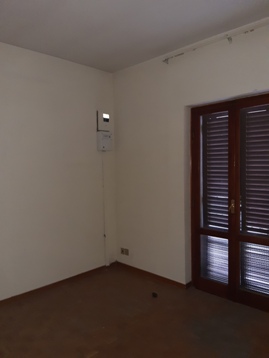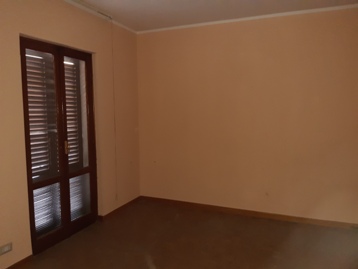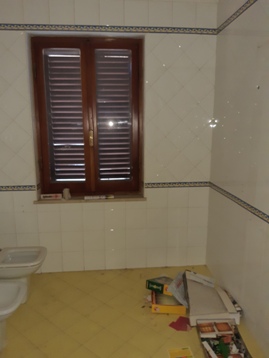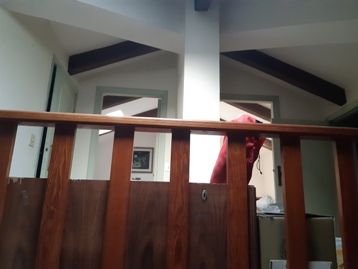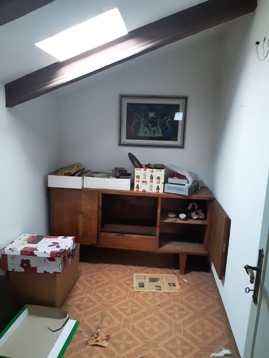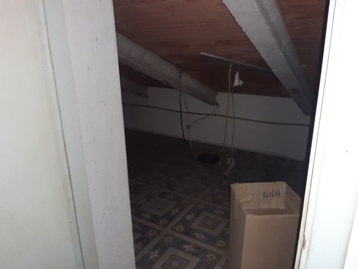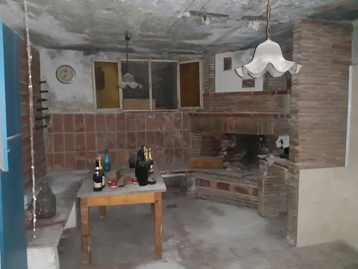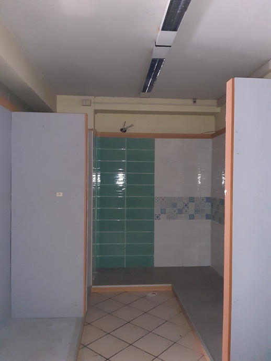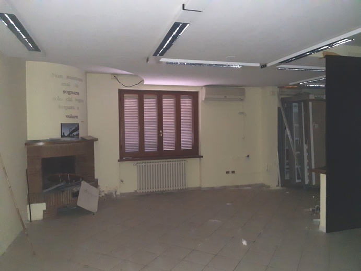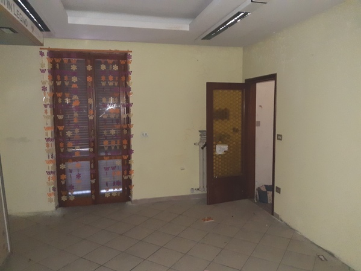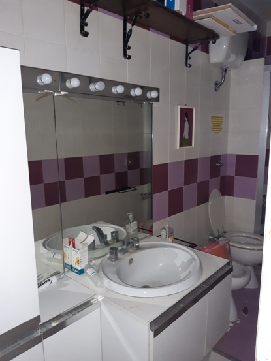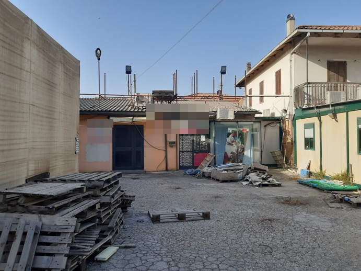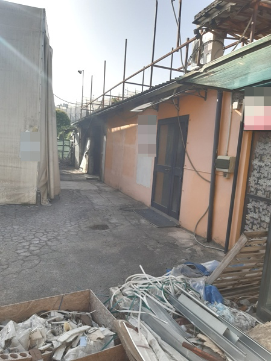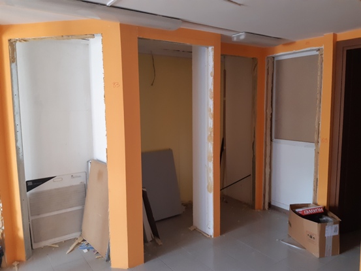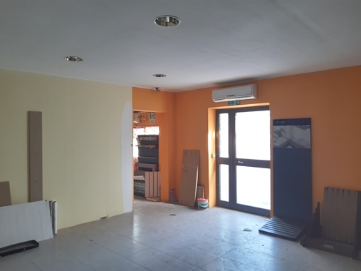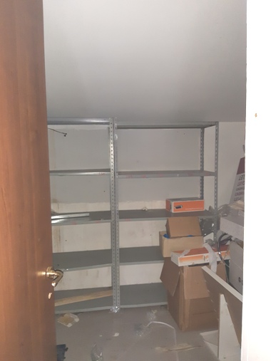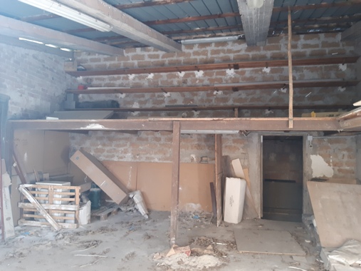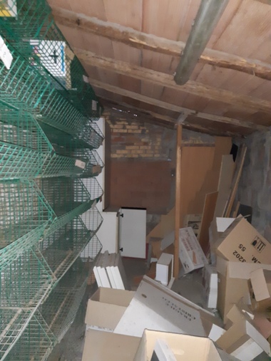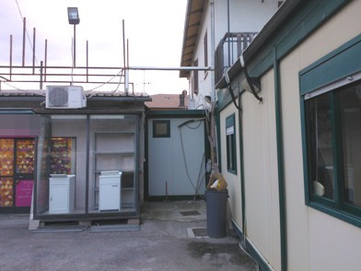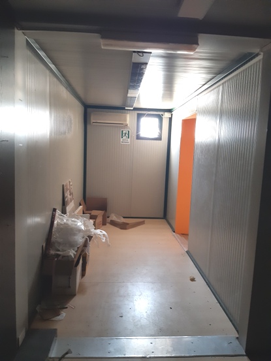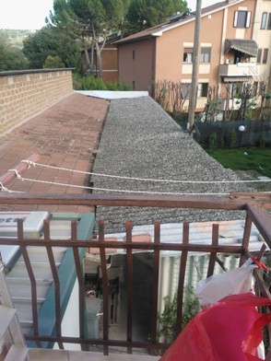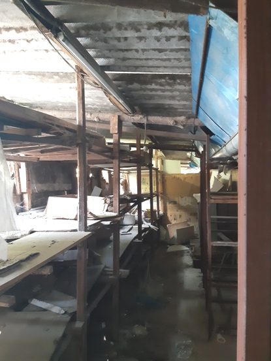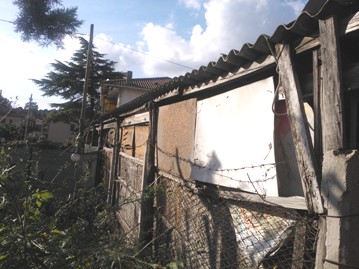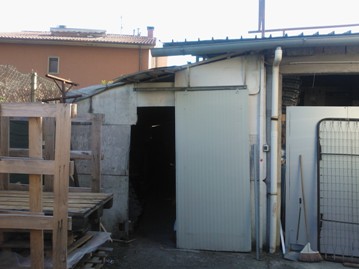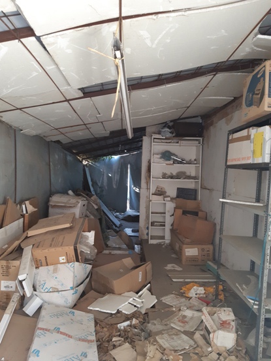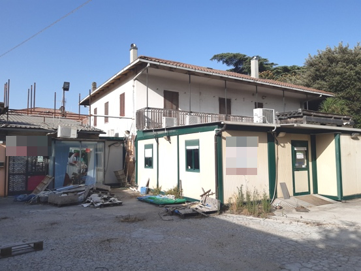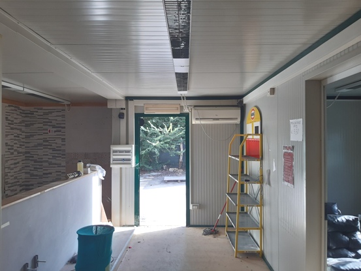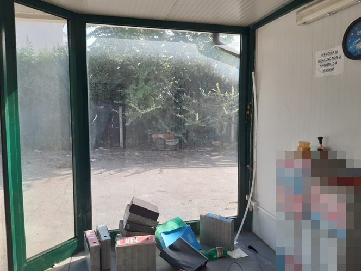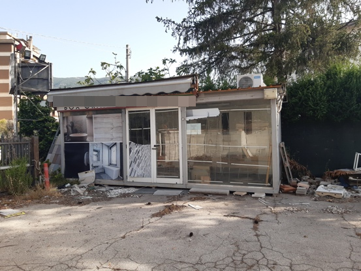Apartment and commercial space in Terni - LOT 8
Terni
Apartment and commercial space in Terni, Via Vulcano 23-25 - LOT 8
The lot in question consists of:
A- Main building on two floors and a modest portion in the basement, of old construction expanded in 1969.
It includes in the basement a cellar and a boiler room separated by an entrance. Access is via an external staircase parallel to the building that descends to the basement. The external staircase exposed to the elements allows rainwater to enter the premises. On the ground floor, in addition to the entrance and internal staircase to access the first floor, it includes 1 bathroom and 5 rooms used for the display of flooring, coverings, and bathroom furniture. The stairwell communicates with the adjacent rooms through an internal door. On the first floor, an apartment of about 6 main rooms plus accessories. The attic accessible by continuing the internal staircase has 2 modest rooms with skylights used as a small bedroom.
B- Building on a single floor, old factory part in tuff masonry, part in reinforced concrete pillars and beams, part with ceiling slab and part with a roof. Structurally precarious, masonry partly load-bearing and partly infill in various elements.
Roof partly in sheet metal and partly in Marseille tiles. It consists of a room used as a display for door fixtures with a storage room at the back, 1 room used as a display for bathroom furniture, and 1 unfinished room as a warehouse for building materials. At the back, an unfinished room for building materials. Attached to this building is a metal structure with a plastic cover made very precariously on the east side of the building up to the property boundary.
As emerged from the consultation of the structural engineer, this building, not being able to be made safe due to the modest extension, must be demolished.
Also attached to the building, on the south side and up to the property boundary, there is a canopy structure in iron and an eternit cover probably containing asbestos. These two precarious structures are illegal. They must be demolished both for their precariousness and for the failure to respect the distance from the boundaries. The lot also has other prefabricated structures, some of considerable size, that are unauthorized.
H- Canopy structure in iron, eternit cover probably containing asbestos. Placed against building B along the entire south side, covering the space between the building and the property boundary. Area approximately 65 sqm. Illegal structure that must be demolished.
I- Precarious canopy structure in iron and cover and infill in plastic sheet, placed against building B along the entire east side including the south side canopy and covering the space between the building and the property boundary. Area approximately 50 sqm. Illegal structure that must be demolished.
Cadastral Buildings of the Municipality of Terni on Sheet 89:
Parcel 35 - Sub. 10 - Category A/2 - Class 7 - Consistency 10 rooms - R.C. € 774.69
Parcel 35 - Sub. 11 - Category C/1 - Class 5 - Consistency 270 sqm - R.C. € 1,966.15
 Italiano
Italiano English
English Français
Français Español
Español Euskara
Euskara Català
Català Deutsch
Deutsch Nederlands
Nederlands Português
Português Shqiptare
Shqiptare Български
Български Čeština
Čeština Ελληνικά
Ελληνικά Hrvatski
Hrvatski Magyar
Magyar Македонски
Македонски Polski
Polski Română
Română Српски
Српски Slovenský
Slovenský Slovenščina
Slovenščina Türkçe
Türkçe Русский
Русский Dansk
Dansk Suomalainen
Suomalainen Íslenskur
Íslenskur Norsk
Norsk Svenska
Svenska Lombard
Lombard Marchigiano
Marchigiano Pugliese
Pugliese Romano
Romano Siciliano
Siciliano Toscano
Toscano Veneto
Veneto
