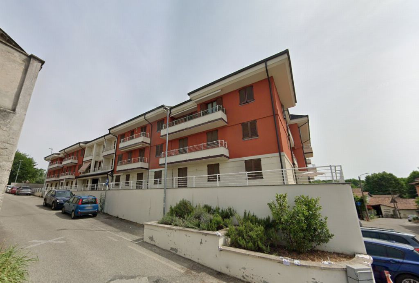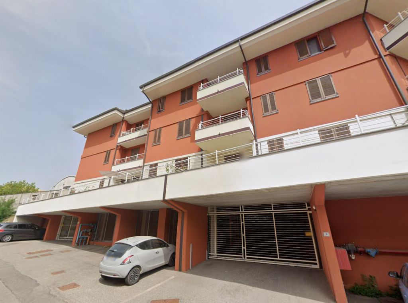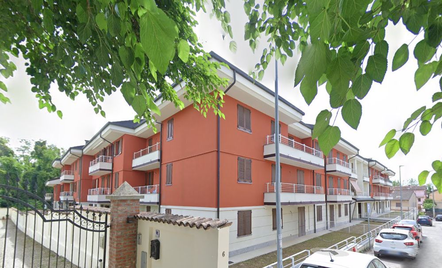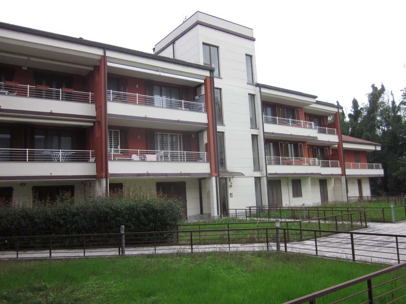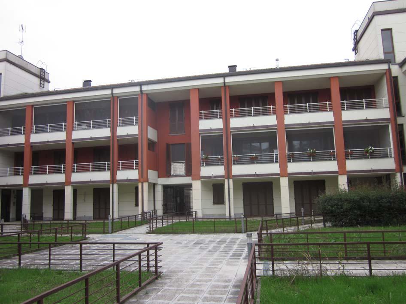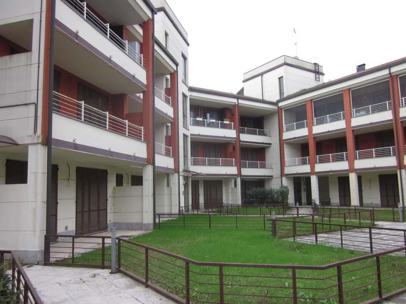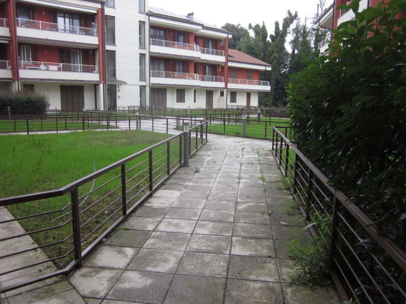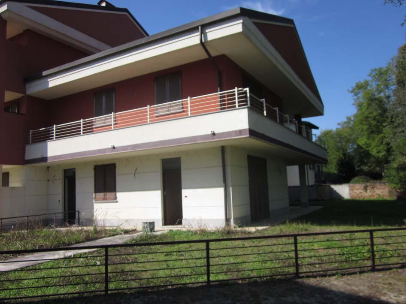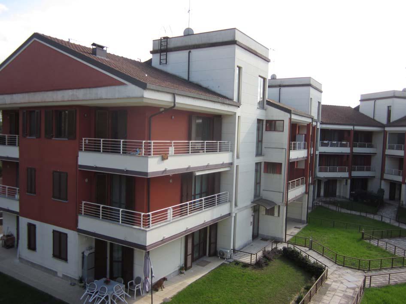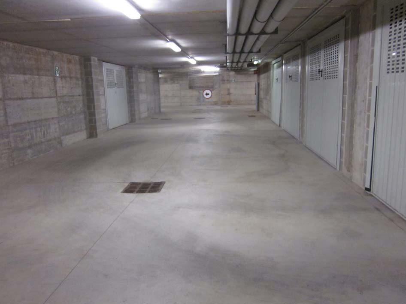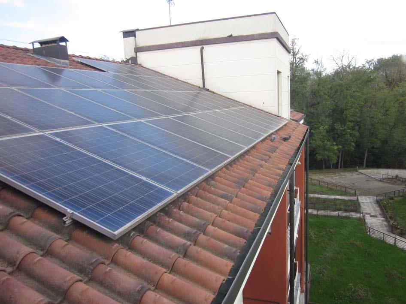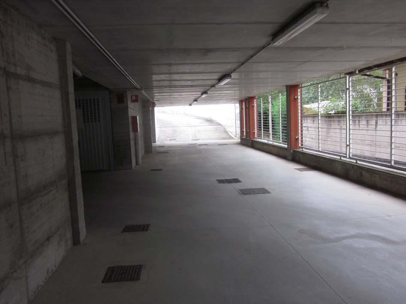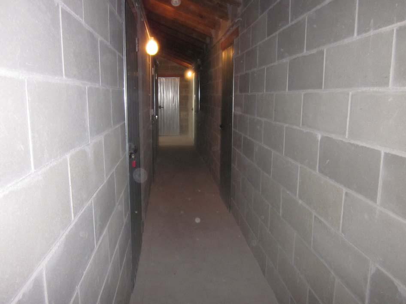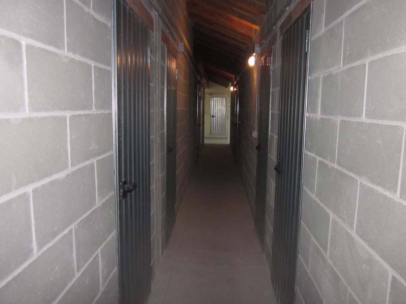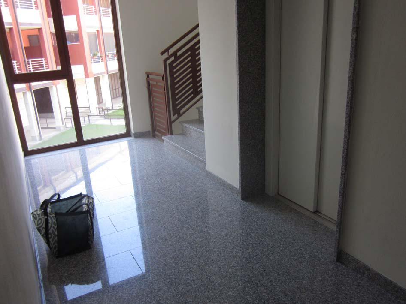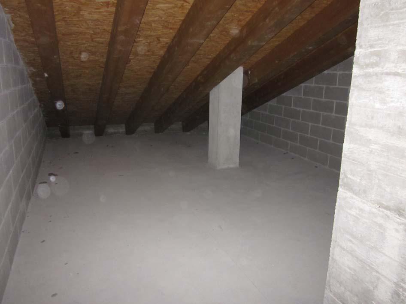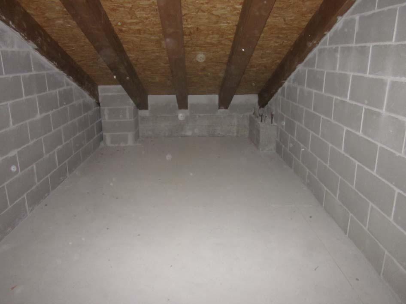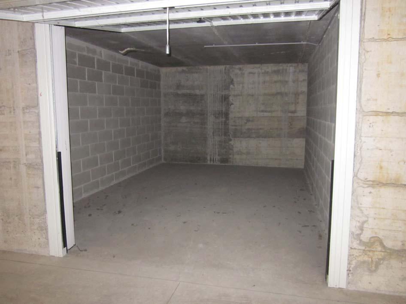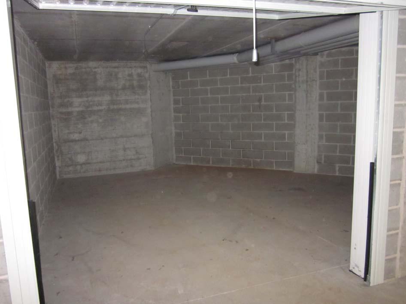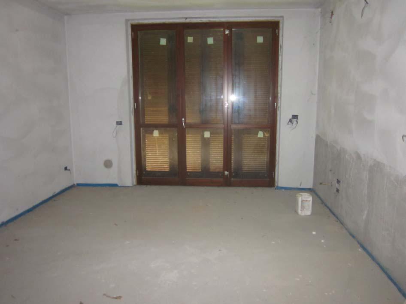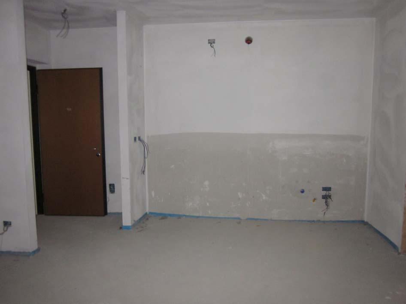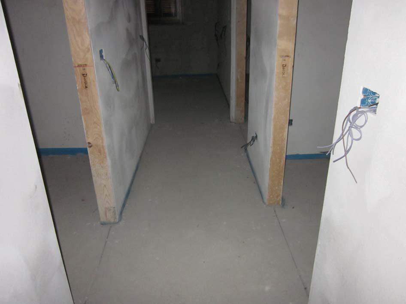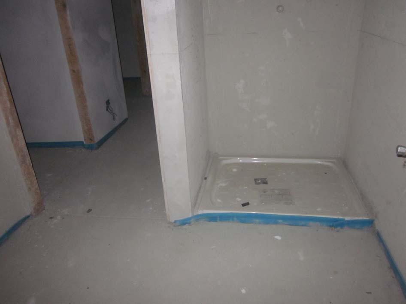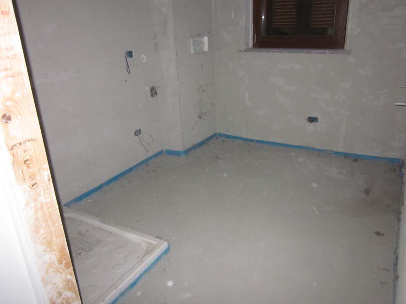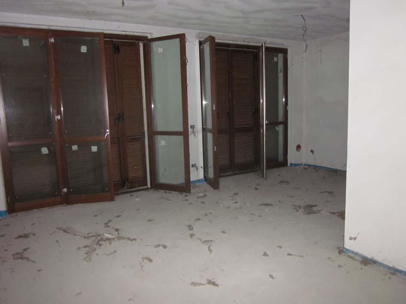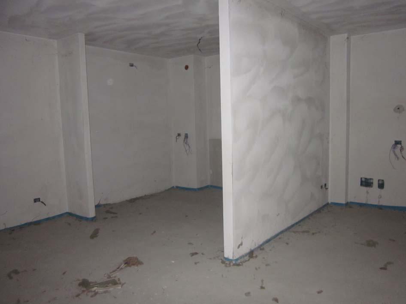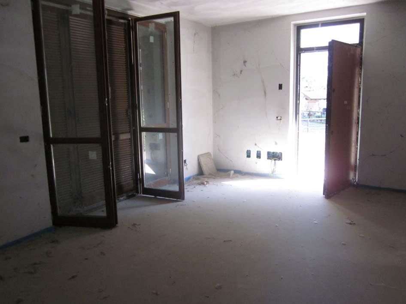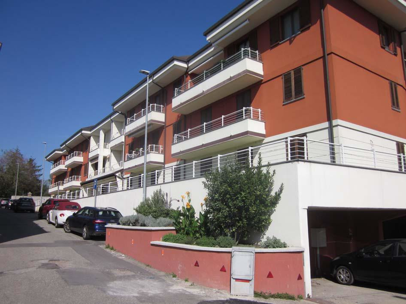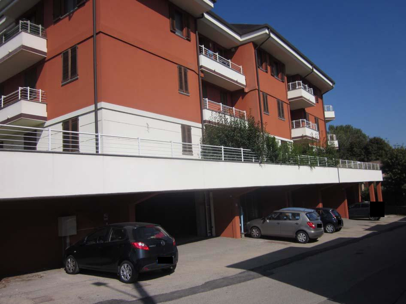32 Apartments, 33 garages and 57 cellars in Pavia
Pavia
32 Apartments, 33 garages and 57 cellars in Pavia, Strada Villa Serafina
The properties up for auction are part of a residential complex located on the outskirts at the edge of the Vernavola Park.
The complex consists of a single body with an internal courtyard and is made up of a single three-story building above ground, a basement, in addition to the attic floor; it is divided into 5 stairwells (A-E), all equipped with elevators, as well as a two-story duplex building that houses two residential units with independent entrances.
The building as a whole consists of 57 housing units, 68 cellars, and 58 garages.
The units are in an advanced raw state.
The external walls of the building are made with double porotherm masonry and high-density rock wool for thermal insulation; the walls are well-finished, showing no signs of degradation or humidity problems, and painted in dark orange-white color. The windows and French doors of the apartments are made of wood with double glazing, the external shutters are wooden; the entrance doors are armored. The apartments lack the installation of floors, skirting boards, and coverings, sanitary fixtures (except for shower trays), electrical outlets, intercoms, and internal doors.
The garages have concrete floors, internal dividers with concrete blocks, and rolling doors made of galvanized sheet metal.
Regarding the building's plant equipment, it is noted that on the roof of the building, distributed over six portions of the roof, there is a condominium photovoltaic system that powers the heating system and the production of hot sanitary water; the excess electricity produced compared to consumption is sold to the distribution manager with the proceeds shared among all the condominium owners based on property shares.
Heating and the production of hot sanitary water are provided by a condominium geothermal system, with a meter for heating and the consumption of hot and cold water for each apartment, using radiant floor panels for each housing unit, divided with three room thermostats that serve respectively, the sleeping area, the living area, and the bathrooms where there is also a predisposition for a towel warmer. There is a predisposition for the cooling system.
Land Registry of the Municipality of Pavia on Sheet 18:
Parcel 1711 - Sub. 2-3-4-6-9-10-11-13-14-15-16-17-19-20-22-23-27-31-32-33-34-35-36-37-39-41-42-43-46-47-50-52-53 - Category A/2 and A/3
Parcel 1711 - Sub. 59-60-61-62-63-65-66-70-71-72-73-74-75-76-77-78-79-80-81-82-83-84-85-86-87-88-89-90-91-92-93-94-95-96-97-98-99-100-101-102-103-104-105-106-108-109-110-111-112-113-114-140-142-155-169-173-175-184
Parcel 1711 - Sub. 115-119-120-121-122-124-125-126-127-128-132-135-136-138-143-145-147-148-150-151-152-162-163-164-165-166-167-168-176-177-179-181-182-183
 Italiano
Italiano English
English Français
Français Español
Español Euskara
Euskara Català
Català Deutsch
Deutsch Nederlands
Nederlands Português
Português Shqiptare
Shqiptare Български
Български Čeština
Čeština Ελληνικά
Ελληνικά Hrvatski
Hrvatski Magyar
Magyar Македонски
Македонски Polski
Polski Română
Română Српски
Српски Slovenský
Slovenský Slovenščina
Slovenščina Türkçe
Türkçe Русский
Русский Dansk
Dansk Suomalainen
Suomalainen Íslenskur
Íslenskur Norsk
Norsk Svenska
Svenska Lombard
Lombard Marchigiano
Marchigiano Pugliese
Pugliese Romano
Romano Siciliano
Siciliano Toscano
Toscano Veneto
Veneto
