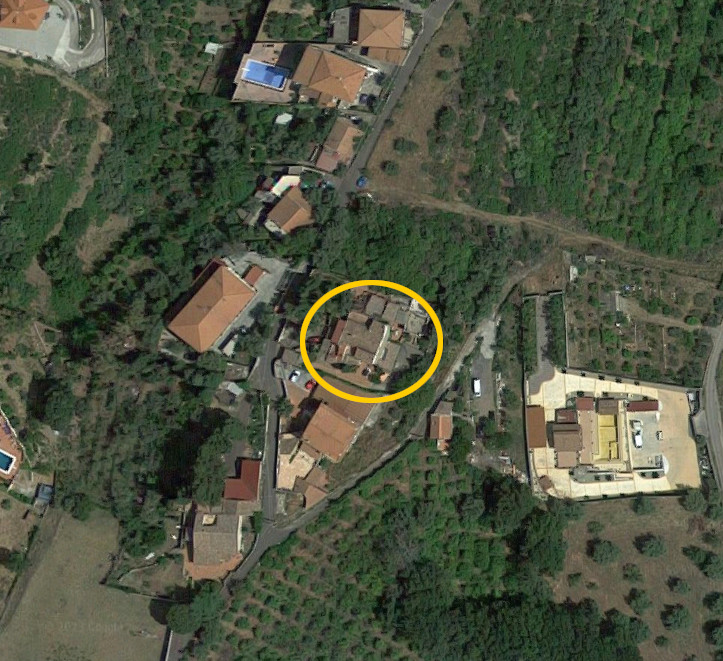Villa in Motta Sant'Anastasia (CT)
Motta Sant'Anastasia (CT)
Villa in Motta Sant'Anastasia (CT), Via Federico de Roberto
Property located in Motta Sant'Anastasia, Contrada Vazzano 24, ground floor registered in the Building Registry of the aforementioned Municipality, on sheet 8, parcel 525, sub 5, cat. A/3, class 4, cadastral rooms 8, cadastral area 192 m2 (including uncovered areas), cadastral income €. 355.32.
This is a real estate unit which constitutes a portion of a larger housing unit, not subject to foreclosure, to which however it is structurally connected. This detached house, originally a single-family house, is currently made up of two contiguous real estate units on the ground floor, the first owned by the executor and the second owned by a third party, who also owns the part built on the first floor. At present, access to the property has been allowed from Via Federico De Roberto n.12, through two iron gates (one for pedestrians and the other for vehicles). Entering from the driveway gate, take an open ramp that flows into a clearing. About halfway up the ramp is the access to the property subject to foreclosure, which takes place via a masonry staircase. It is finished, cared for, paved and built in that part which in the cadastral plan is identified as "terrace". Going up the staircase you arrive at a landing on which there is a masonry compartment where the access door to the property is located which leads directly to the entrance compartment. This masonry compartment is also made in that portion of the cadastral plan identified as a "terrace". Three large windows were created in this entrance hall and the pre-existing one resulting from the original façade was removed and incorporated into the living room area. From the entrance you pass to the living room, on the right side of which an area used as a "study" has been created.
From the living room you pass to corridor 1 from which, on the right, you enter in succession:
- to corridor 2, which allows access, on the right, to the utility room and bathroom 1 and, on the left, to bathroom 3. At the end of the corridor there is hallway 2, from which you enter bathroom 2 and the bed 3. To the left of hallway 2 is bed 2;
- hallway 1 (with pantry area), which at present connects with the kitchen owned by others which is not the subject of litigation;
and on the left, you access, in succession:
- bed 1, in which the ceiling has areas of detachment of the plaster and pots due to water infiltration;
- to the study, built in that part of the cadastral plan which is identified as the "portico", which gives access to the terrace and the garden.
On the terrace, where a cistern is located, in adherence to the property in question, a property was built on two levels above ground owned by a third party which has direct access to the terrace which is equipped with a "barbecue" area.
The apartment, as mentioned, has an open garden area, which is bordered by a masonry fence bordering Via F. De Roberto.
The real estate unit subject to foreclosure, constituting a portion of a larger housing unit, shares the electrical, plumbing and gas systems with it.
 Italiano
Italiano English
English Français
Français Español
Español Euskara
Euskara Català
Català Deutsch
Deutsch Nederlands
Nederlands Português
Português Shqiptare
Shqiptare Български
Български Čeština
Čeština Ελληνικά
Ελληνικά Hrvatski
Hrvatski Magyar
Magyar Македонски
Македонски Polski
Polski Română
Română Српски
Српски Slovenský
Slovenský Slovenščina
Slovenščina Türkçe
Türkçe Русский
Русский Dansk
Dansk Suomalainen
Suomalainen Íslenskur
Íslenskur Norsk
Norsk Svenska
Svenska Lombard
Lombard Marchigiano
Marchigiano Pugliese
Pugliese Romano
Romano Siciliano
Siciliano Toscano
Toscano Veneto
Veneto


