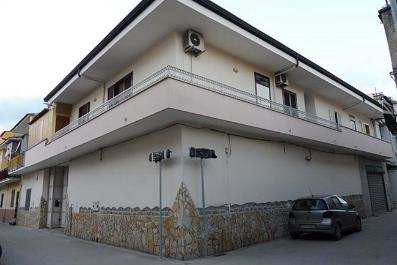House and warehouse in San Marcellino (CE) - LOT 1
San Marcellino (CE)
House and warehouse in San Marcellino (CE), via Torino 12 - LOT 1
Full and entire ownership of the portion of the building consisting of:
- House on two levels communicating via a stairwell, composed, on the ground floor, of a living room, kitchenette with toilet, exclusive courtyard with toilet; on the first floor, two bedrooms, utility room, toilet and balcony. The gross usable area is approximately 115 m2 (52.07 m2 on the ground floor and 63.32 m2 on the first floor), the total net area is approximately 91 m2 (46.60 m2 on the ground floor and 45.02 m2 on the first floor), the net internal height on the ground floor is 3.85 m and on the first floor it is 3.26 m in the bedrooms and 2.50 m in the kitchen.
It borders to the north with sub 15 units and parcel 70 units; to the west with units parcel 59; to the south with via Torino; to the east with a common courtyard (sub 16) and sub unit 21.
It is distinguished at the N.C.E.U. of the Municipality of San Marcellino al Foglio 4, Parcel 5350, Sub 18, Category A/4, consistency 6.5 rooms, sup. cat. Total 145 m2, total excluding uncovered areas 135 m2, R.C. €268.56, Via Torino no. 12 floor T-1.
- Warehouse on the ground floor, consisting of a single room with a total area of approximately 16 m2 and a net internal height of 3.20 m.
It borders on parcel 70 to the north; to the west with sub 18 units; to the south with a common courtyard (sub 16); to the east with sub 7 units including proportional rights to the courtyard (sub 16).
He is distinguished at the N.C.E.U. of the Municipality of San Marcellino al Foglio 4, Parcel 5350, Sub 21, Category C/2, class 1, 15 m2, sup.cat. total 26 sq m, R.C. €23.24, Via Torino no. 12 floor T.
To the left of those who enter from the entrance hall of the building, there is the separate house with sub 18, divided into two levels connected to each other by an (external) stairwell which is accessed from the exclusive external courtyard, placed in continuity with the common courtyard. The ground floor consists of two rooms with kitchenette and bathroom, as well as another external bathroom located in the exclusive courtyard. From the latter, you enter the stairwell leading to the first floor, consisting of two rooms with a balcony overlooking the street, kitchen and bathroom. At the end of the courtyard, on the other hand, opposite the entrance door, there is the separate deposit with sub 21, consisting of a single almost rectangular room.
State of occupation: the real estate compendium is partly occupied by third parties with a non-opposable title to the procedure.
 Italiano
Italiano English
English Français
Français Español
Español Euskara
Euskara Català
Català Deutsch
Deutsch Nederlands
Nederlands Português
Português Shqiptare
Shqiptare Български
Български Čeština
Čeština Ελληνικά
Ελληνικά Hrvatski
Hrvatski Magyar
Magyar Македонски
Македонски Polski
Polski Română
Română Српски
Српски Slovenský
Slovenský Slovenščina
Slovenščina Türkçe
Türkçe Русский
Русский Dansk
Dansk Suomalainen
Suomalainen Íslenskur
Íslenskur Norsk
Norsk Svenska
Svenska Lombard
Lombard Marchigiano
Marchigiano Pugliese
Pugliese Romano
Romano Siciliano
Siciliano Toscano
Toscano Veneto
Veneto


