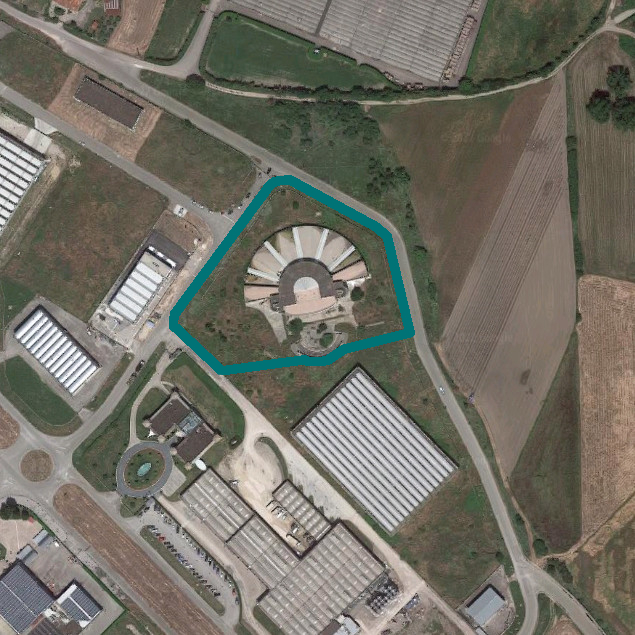Commercial property in Frigento (AV) - LOT 1
Frigento (AV)
Commercial property in Frigento (AV), via Taverna di Annibale - LOT 1
The property is registered in the Land Registry of the Municipality of Frigento under Sheet 5 - Parcel 484
The service center is spread over three above-ground floors, staggered and with large terraces. Around the semicircular central body, other joined bodies develop. The ground floor features a large conference room of about 250 sqm, a refreshment area, a hall at the entrance, the caretaker's apartment of about 75 sqm, eight rooms, nine classrooms, a storage room, a warehouse, and various restrooms. The usable living area is 2,600 sqm, with 136 sqm of porch. Access to the first floor is via two large mirrored staircases with glass walls and two elevator shafts. On the first floor, there are fourteen office rooms of various sizes and a mezzanine of the conference room of about 150 sqm, as well as an archive and various services. The usable area is 827.17 sqm. The staircases, like the elevators, also provide access to the second floor, where there is a multifunctional room of 380 sqm, corridors, services, and three large terraces. The usable living area is 622.11 sqm, while the terraces have a total gross area of 625.83 sqm. For the areas pertaining to the service center, only the open-air theater has been partially completed. The urbanization works have only been partially completed and refer to some fences of the assigned lot. The rest is in a state of complete abandonment.
It should be noted that the heavy infiltration of rainwater has compromised the false ceilings and sound-absorbing panels.
The real estate complex is located in zone D2 of the P.U.C. of the Municipality of Frigento and specifically in the P.I.P. area, approved by G.C. resolution no. 38 of 24/05/2002. In addition to the already urbanized D2 area, an additional D3 area - New Industrial Programming has been planned.
 Italiano
Italiano English
English Français
Français Español
Español Euskara
Euskara Català
Català Deutsch
Deutsch Nederlands
Nederlands Português
Português Shqiptare
Shqiptare Български
Български Čeština
Čeština Ελληνικά
Ελληνικά Hrvatski
Hrvatski Magyar
Magyar Македонски
Македонски Polski
Polski Română
Română Српски
Српски Slovenský
Slovenský Slovenščina
Slovenščina Türkçe
Türkçe Русский
Русский Dansk
Dansk Suomalainen
Suomalainen Íslenskur
Íslenskur Norsk
Norsk Svenska
Svenska Lombard
Lombard Marchigiano
Marchigiano Pugliese
Pugliese Romano
Romano Siciliano
Siciliano Toscano
Toscano Veneto
Veneto

-LOTTO-1_00002_mid.jpg)
-LOTTO-1_00003_mid.jpg)
-LOTTO-1_00004_mid.jpg)
-LOTTO-1_00006_mid.jpg)
-LOTTO-1_00007_mid.jpg)
-LOTTO-1_00008_mid.jpg)
-LOTTO-1_00009_mid.jpg)
-LOTTO-1_00010_mid.jpg)
-LOTTO-1_00011_mid.jpg)
-LOTTO-1_00012_mid.jpg)
-LOTTO-1_00013_mid.jpg)
-LOTTO-1_00014_mid.jpg)
-LOTTO-1_00015_mid.jpg)
-LOTTO-1_00016_mid.jpg)
-LOTTO-1_00017_mid.jpg)
-LOTTO-1_00018_mid.jpg)
-LOTTO-1_00019_mid.jpg)
-LOTTO-1_00020_mid.jpg)
-LOTTO-1_00021_mid.jpg)
-LOTTO-1_00022_mid.jpg)
-LOTTO-1_00023_mid.jpg)
-LOTTO-1_00024_mid.jpg)
-LOTTO-1_00025_mid.jpg)
-LOTTO-1_00026_mid.jpg)
-LOTTO-1_00027_mid.jpg)
-LOTTO-1_00028_mid.jpg)
-LOTTO-1_00029_mid.jpg)
-LOTTO-1_00030_mid.jpg)
-LOTTO-1_00031_mid.jpg)
-LOTTO-1_00032_mid.jpg)
-LOTTO-1_00033_mid.jpg)
-LOTTO-1_00034_mid.jpg)
-LOTTO-1_00035_mid.jpg)
-LOTTO-1_00036_mid.jpg)
-LOTTO-1_00037_mid.jpg)
-LOTTO-1_00038_mid.jpg)
-LOTTO-1_00039_mid.jpg)
-LOTTO-1_00040_mid.jpg)
-LOTTO-1_00041_mid.jpg)
-LOTTO-1_00042_mid.jpg)
-LOTTO-1_00043_mid.jpg)
-LOTTO-1_00044_mid.jpg)

-LOTTO-1_00002_thumb.jpg)
-LOTTO-1_00003_thumb.jpg)
-LOTTO-1_00004_thumb.jpg)
-LOTTO-1_00006_thumb.jpg)
-LOTTO-1_00007_thumb.jpg)
-LOTTO-1_00008_thumb.jpg)
-LOTTO-1_00009_thumb.jpg)
-LOTTO-1_00010_thumb.jpg)
-LOTTO-1_00011_thumb.jpg)
-LOTTO-1_00012_thumb.jpg)
-LOTTO-1_00013_thumb.jpg)
-LOTTO-1_00014_thumb.jpg)
-LOTTO-1_00015_thumb.jpg)
-LOTTO-1_00016_thumb.jpg)
-LOTTO-1_00017_thumb.jpg)
-LOTTO-1_00018_thumb.jpg)
-LOTTO-1_00019_thumb.jpg)
-LOTTO-1_00020_thumb.jpg)
-LOTTO-1_00021_thumb.jpg)
-LOTTO-1_00022_thumb.jpg)
-LOTTO-1_00023_thumb.jpg)
-LOTTO-1_00024_thumb.jpg)
-LOTTO-1_00025_thumb.jpg)
-LOTTO-1_00026_thumb.jpg)
-LOTTO-1_00027_thumb.jpg)
-LOTTO-1_00028_thumb.jpg)
-LOTTO-1_00029_thumb.jpg)
-LOTTO-1_00030_thumb.jpg)
-LOTTO-1_00031_thumb.jpg)
-LOTTO-1_00032_thumb.jpg)
-LOTTO-1_00033_thumb.jpg)
-LOTTO-1_00034_thumb.jpg)
-LOTTO-1_00035_thumb.jpg)
-LOTTO-1_00036_thumb.jpg)
-LOTTO-1_00037_thumb.jpg)
-LOTTO-1_00038_thumb.jpg)
-LOTTO-1_00039_thumb.jpg)
-LOTTO-1_00040_thumb.jpg)
-LOTTO-1_00041_thumb.jpg)
-LOTTO-1_00042_thumb.jpg)
-LOTTO-1_00043_thumb.jpg)
-LOTTO-1_00044_thumb.jpg)
