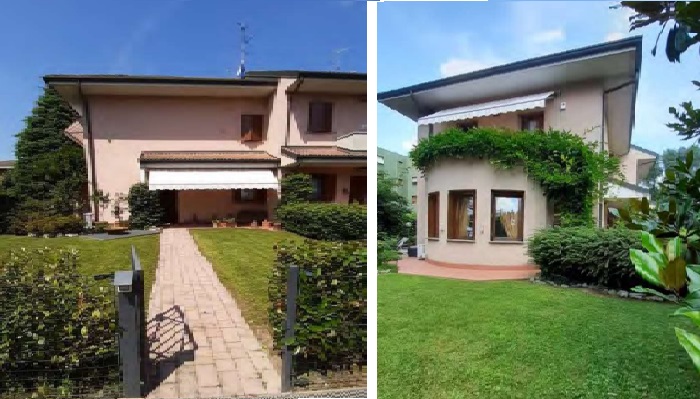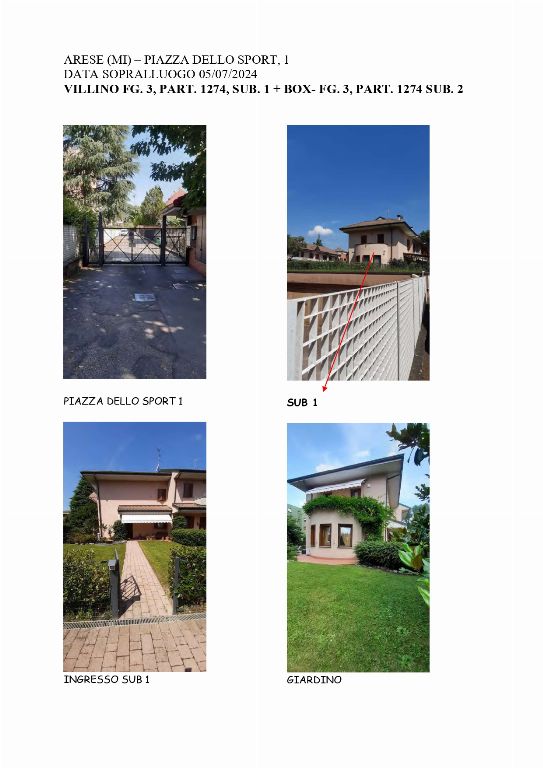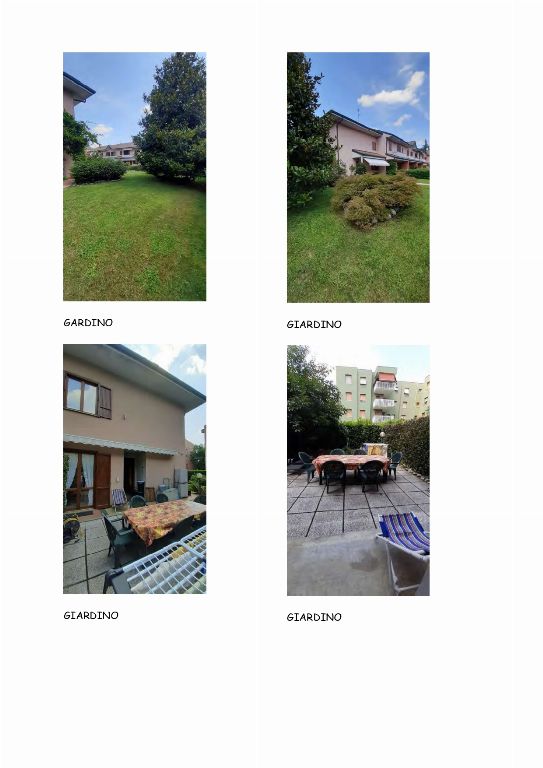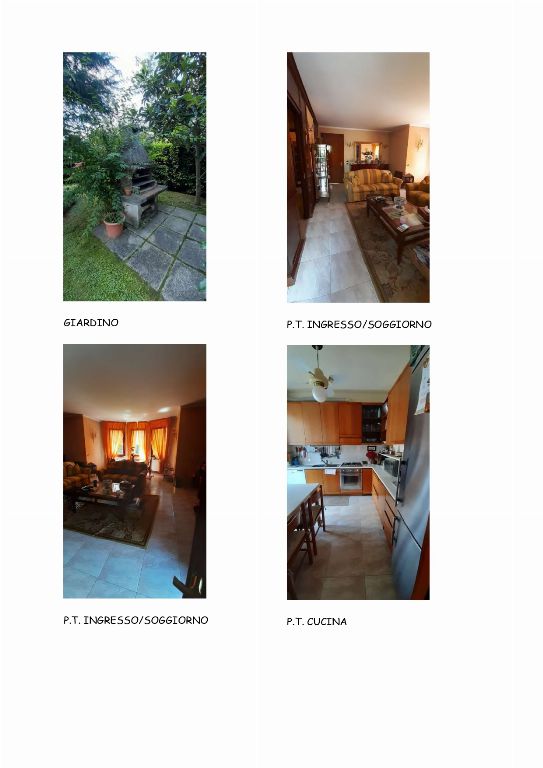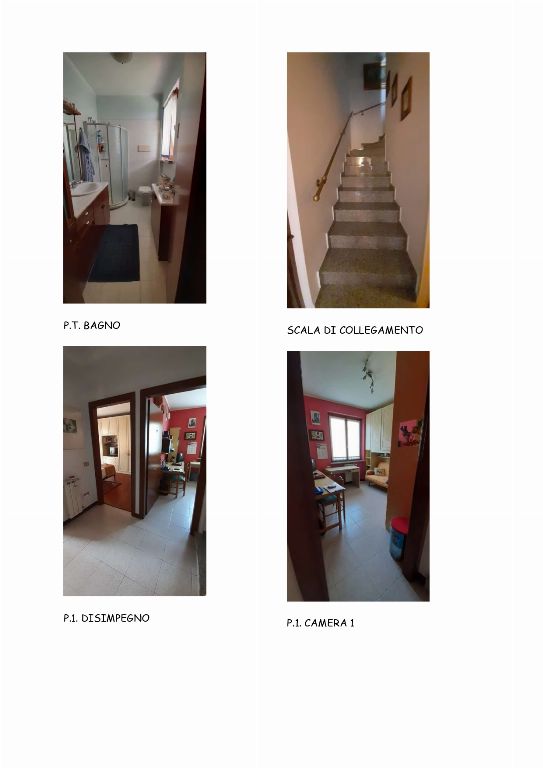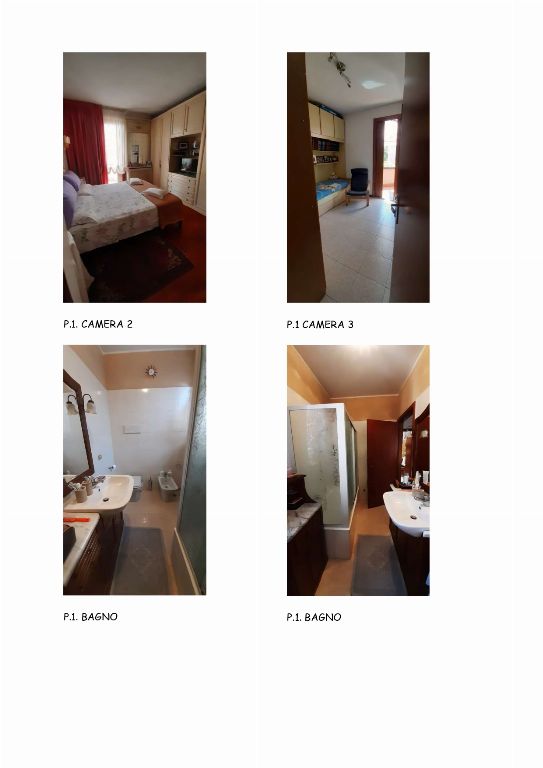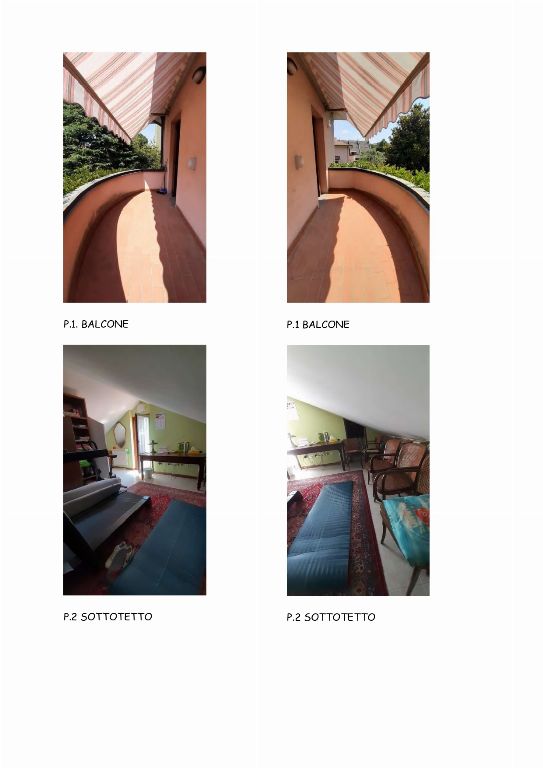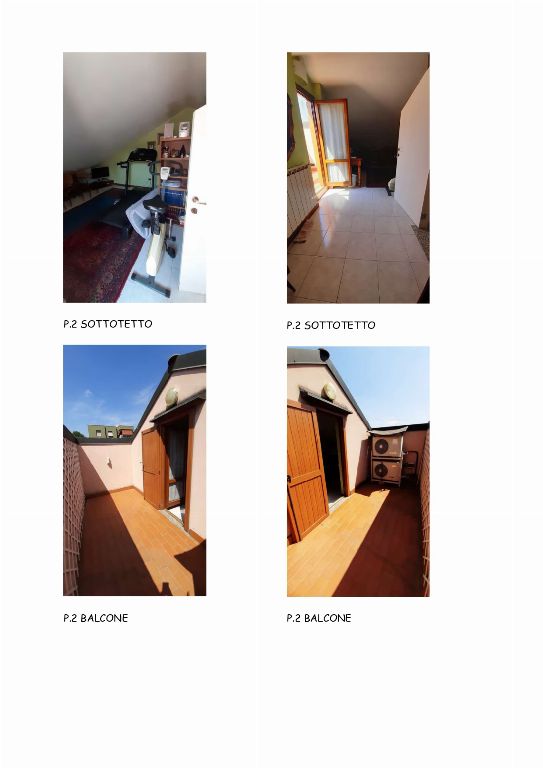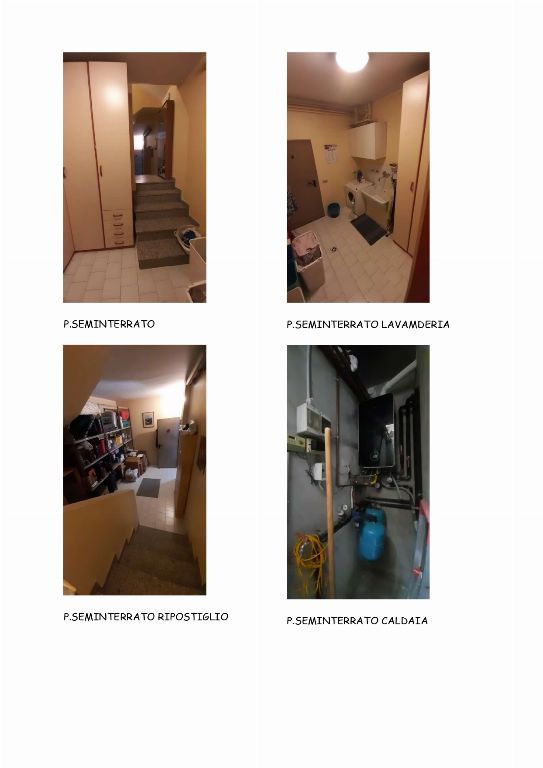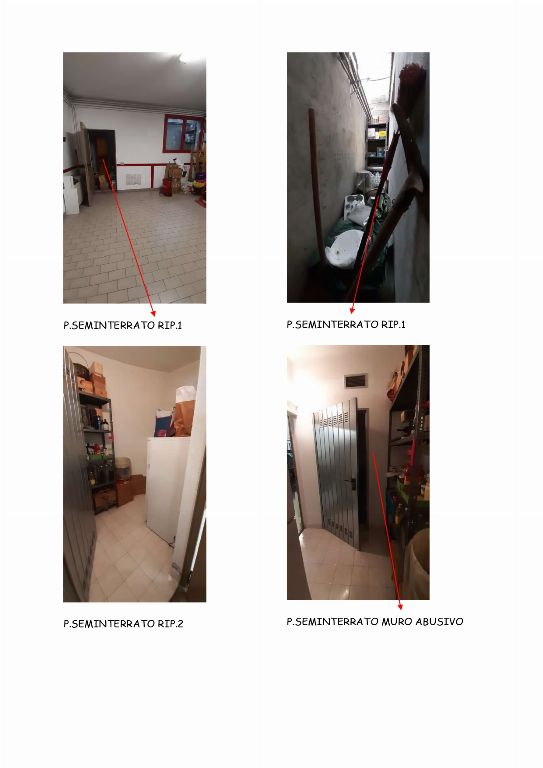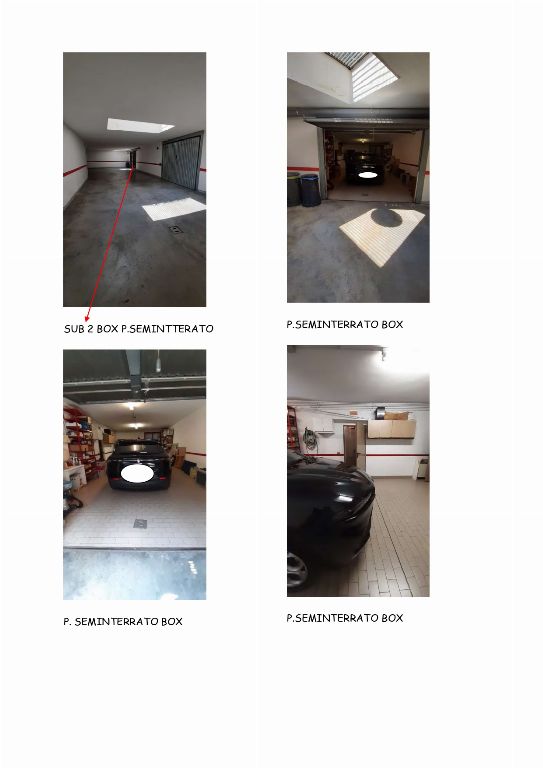Residential Property in Arese (MI) - lot 1
Arese (Milano)
Terraced house, located on the ground/first/second/basement floors, consisting on the basement floor of three rooms (storage, laundry, boiler) on the ground floor of one room plus services (entrance/living/dining room, kitchen, bathroom 1), on the first floor of three rooms plus services (bedroom 1, bedroom 2, bedroom 3, storage, bathroom 2) 1 balcony, on the attic floor of one room (storage) 1 balcony, connected by an internal staircase, plus a private garden.
It should be noted that the attic floor, according to the building permit, is not intended for habitation, but is currently used, illegally, as a "recreation/gym" room and the area of the rooms is also greater than that granted by the building permit, while the S1 floor is not indicated in the land registry, although it is present on the land registry sheet.
Garage, located on the S1 floor, consisting of a garage room plus two storage rooms (the storage room has been illegally divided into two rooms with a partition made of hollow bricks with an iron door), connected to the ground floor by an internal staircase.
 Italiano
Italiano English
English Français
Français Español
Español Euskara
Euskara Català
Català Deutsch
Deutsch Nederlands
Nederlands Português
Português Shqiptare
Shqiptare Български
Български Čeština
Čeština Ελληνικά
Ελληνικά Hrvatski
Hrvatski Magyar
Magyar Македонски
Македонски Polski
Polski Română
Română Српски
Српски Slovenský
Slovenský Slovenščina
Slovenščina Türkçe
Türkçe Русский
Русский Dansk
Dansk Suomalainen
Suomalainen Íslenskur
Íslenskur Norsk
Norsk Svenska
Svenska Lombard
Lombard Marchigiano
Marchigiano Pugliese
Pugliese Romano
Romano Siciliano
Siciliano Toscano
Toscano Veneto
Veneto
