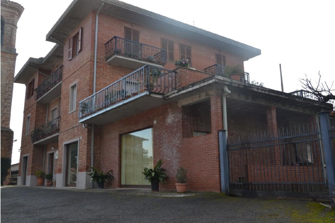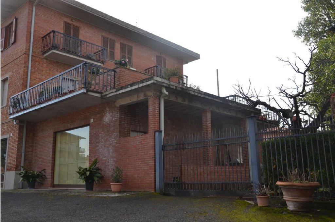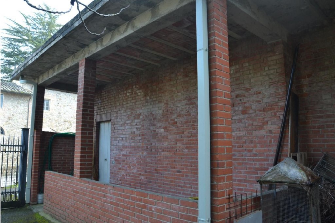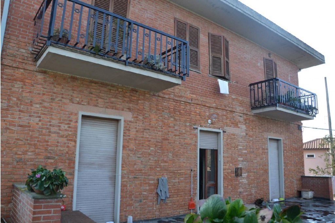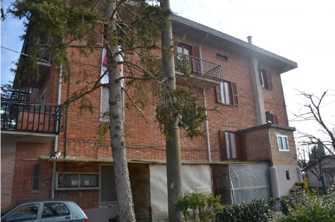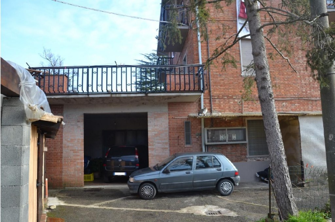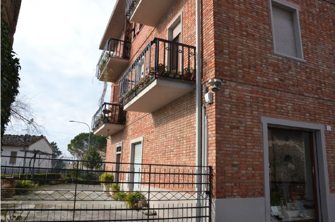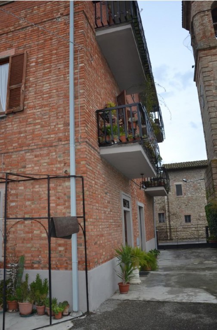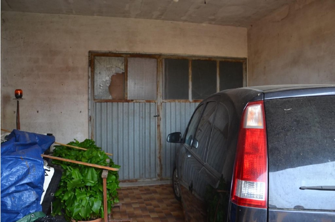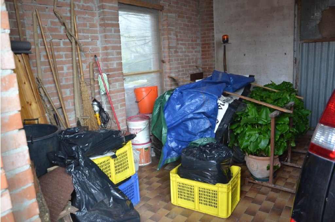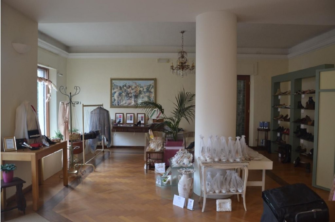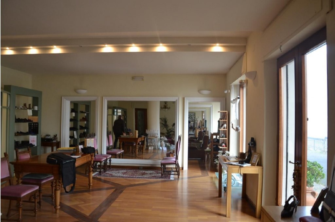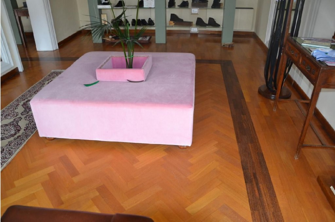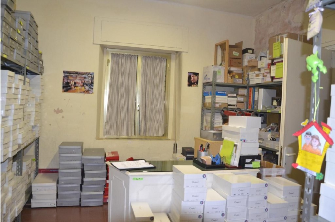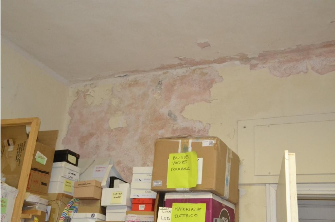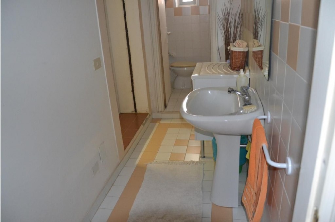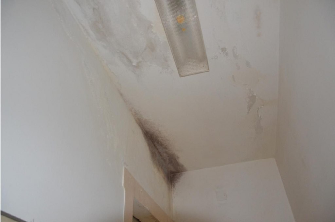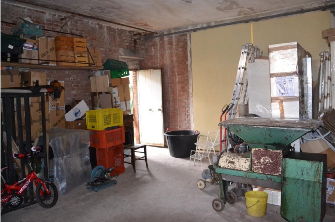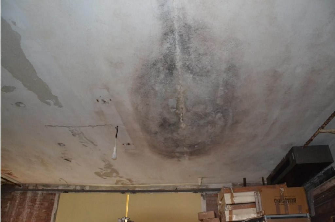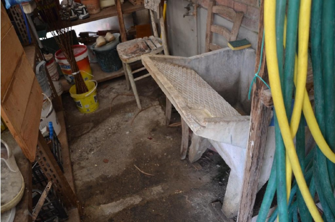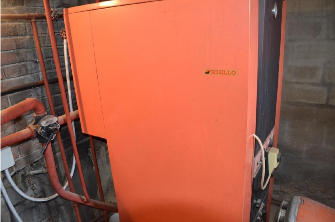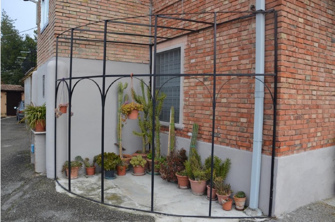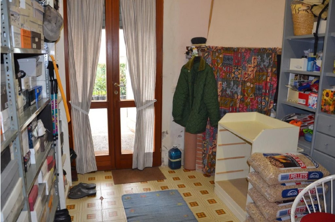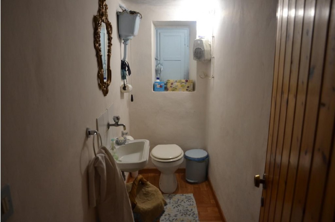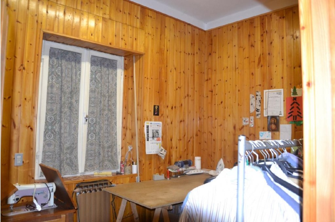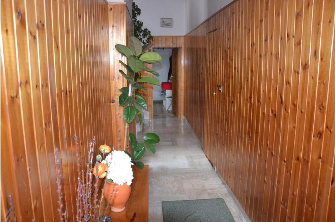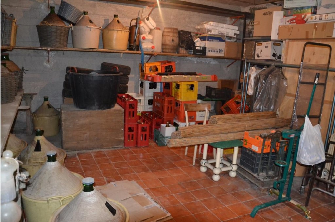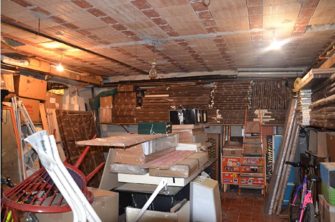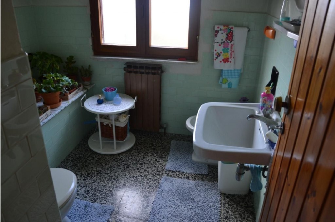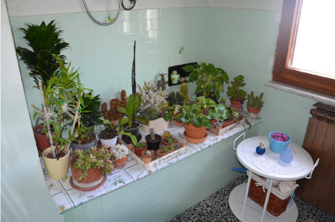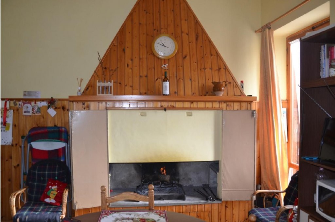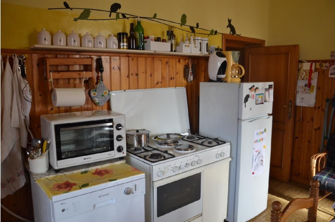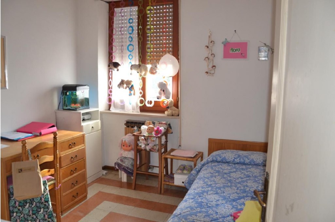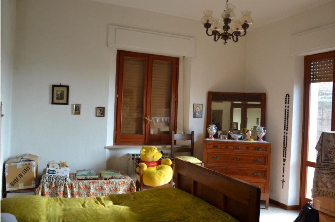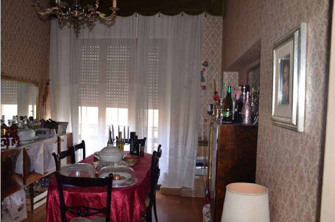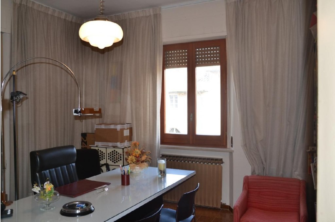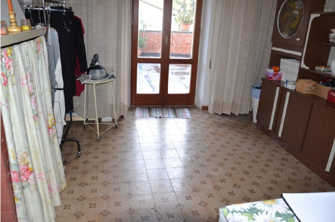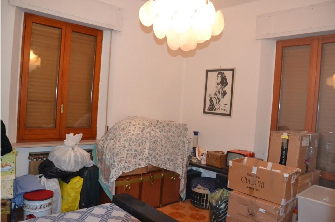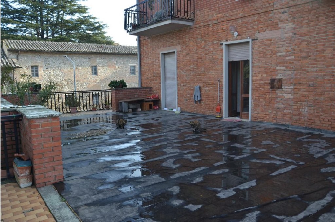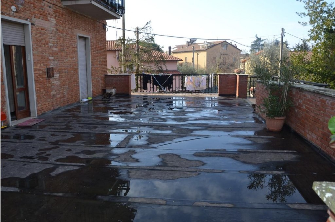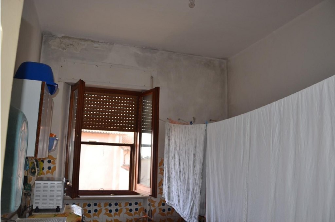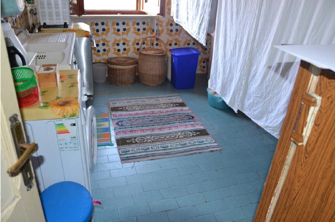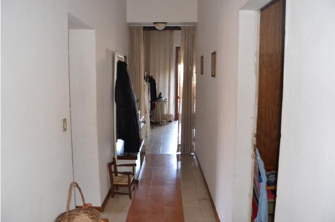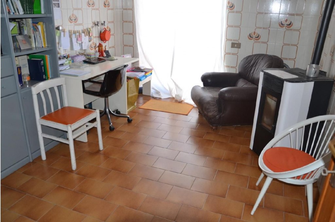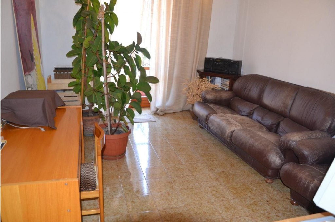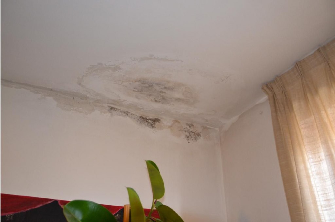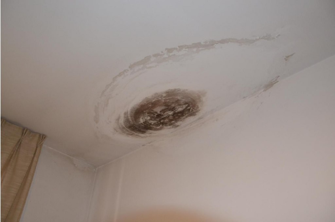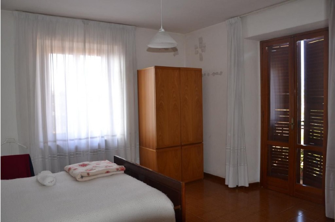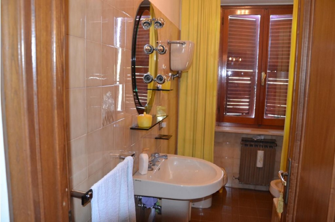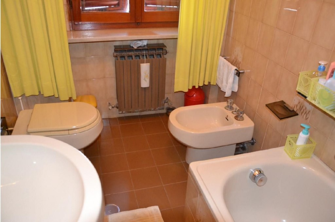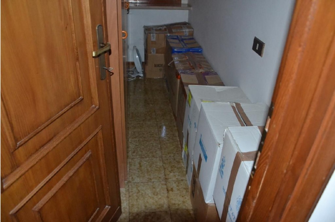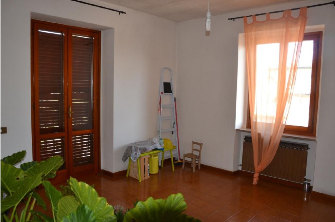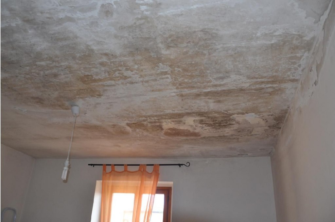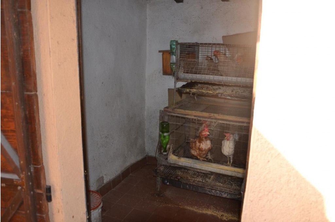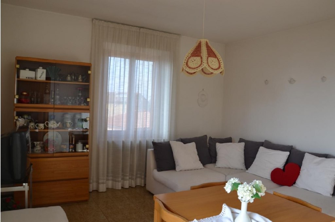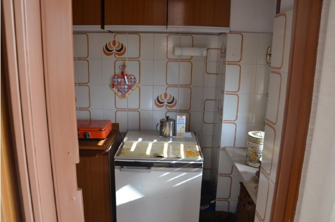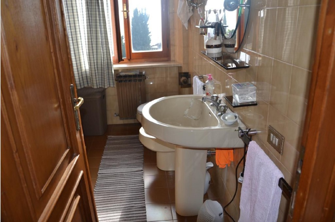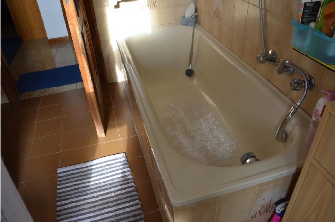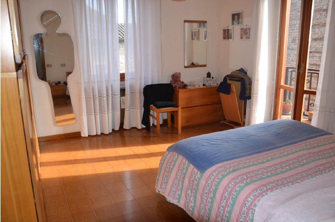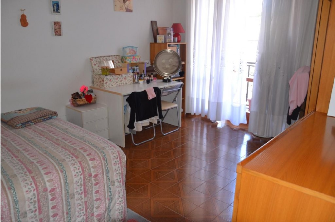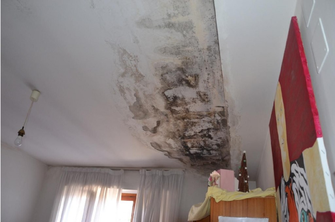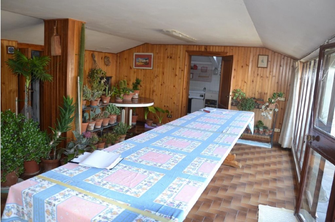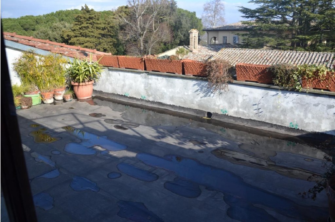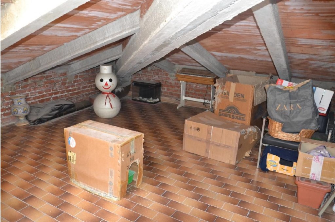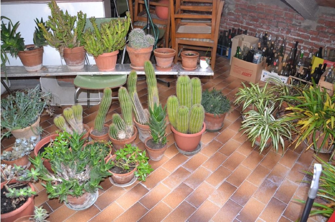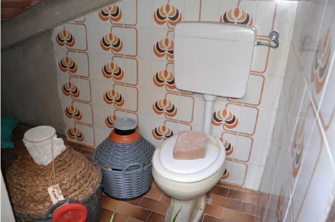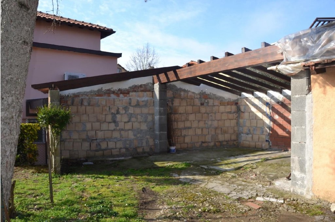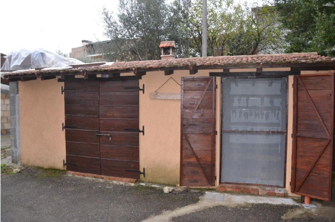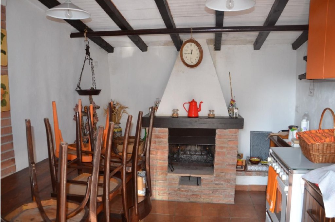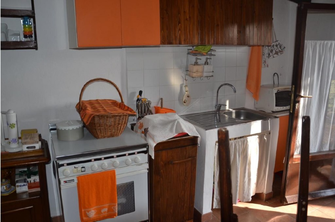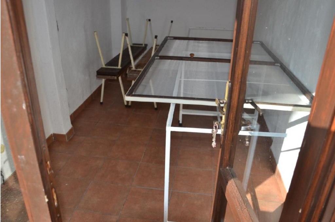Building of three story lory in Perugia - LOT 1
Perugia
Building of three story lory in Perugia, Frazione Pila, via del Frumento 16 - LOT 1
The buildings are registered at Real Estate Registry of City of Perugia at sheet 344:
Parcel 20 - Sub 5/6/7/8/9/10/11/12/13/14
The building compendium consists of:
1) garage on the ground floor of 25.34 square meters;
2) commercial premises with warehouses and pertinent accessories divided into three shops, on the ground floor, as well as three warehouses with relative hallway, two toilets, two closets, one of which is currently demolished, greenhouse and boiler room, also on the ground floor, and a storage room located in the basement; all for an area of approximately 119.39 square meters for the shops, approximately 125.00 square meters for the warehouses and the internal accessory compartments on the ground floor, approximately 16.89 square meters for the external appurtenant areas and 104.49 square meters for the warehouses in the basement;
3) apartment located on the first floor composed of kitchen, living room, four bedrooms, study, laundry and related corridors as well as a toilet on the mezzanine floor, three balconies and a large outdoor terrace, all for a total commercial area of approximately 184.89 square meters for the apartment, approximately 14.57 square meters for the balconies and approximately 95.24 square meters for the terrace;
4) apartment on the second floor divided into entrance / corridor, kitchen, dining-living room, two bedrooms, bathroom, closet, hallway, four balconies and a small fund on the ground floor; all for an area of approximately 101.11 square meters for the housing unit, approximately 15.00 square meters for the balconies and approximately 5.21 square meters for the ancillary room on the ground floor;
5) apartment located on the second floor consisting of dining-living room, kitchen, two bedrooms, toilet, hallway, three balconies and, on the third floor, a large attic with a pocket terrace and other attics); all for an area of approximately 77.39 square meters for the housing unit, approximately 162.16 square meters for the attics, approximately 11.12 square meters for the balconies on the second floor and approximately 22.60 square meters for the terrace on the third floor;
6) garage inserted in a building adjacent to the building, the total gross area of approximately 41.41 square meters is currently almost completely demolished with the exception of the perimeter walls, on the north-west and south-west sides;
7) garage adjacent to the real estate unit referred to in point 6, currently used as a kitchen, with a total gross area of 12.88 square meters;
8) small garage of 9.71 square meters
There are remediable building abuses.
 Italiano
Italiano English
English Français
Français Español
Español Euskara
Euskara Català
Català Deutsch
Deutsch Nederlands
Nederlands Português
Português Shqiptare
Shqiptare Български
Български Čeština
Čeština Ελληνικά
Ελληνικά Hrvatski
Hrvatski Magyar
Magyar Македонски
Македонски Polski
Polski Română
Română Српски
Српски Slovenský
Slovenský Slovenščina
Slovenščina Türkçe
Türkçe Русский
Русский Dansk
Dansk Suomalainen
Suomalainen Íslenskur
Íslenskur Norsk
Norsk Svenska
Svenska Lombard
Lombard Marchigiano
Marchigiano Pugliese
Pugliese Romano
Romano Siciliano
Siciliano Toscano
Toscano Veneto
Veneto
