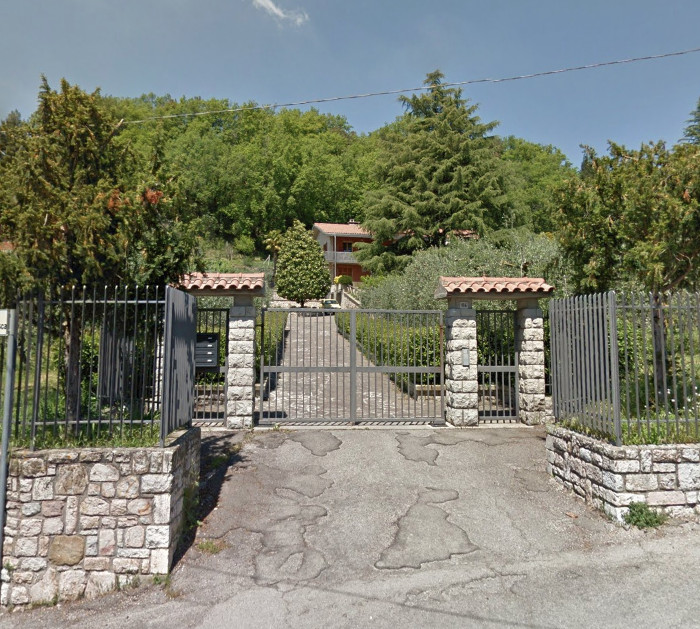Villa with lands in Perugia - RIGHTS OF 1/4+1/4
Perugia
Villa with lands in Perugia, Via Piero della Francesca n. 64 - RIGHTS OF 1/4+1/4
The buildings are registered at Real Estate Registry of City of Perugia at sheet 217:
Parcel 512 - Sub 5-6-7-8-9
The lands are registered at Land Registry of City of Perugia at sheet 217:
Parcels 411 - 412 - 413 - 235
The building is divided into five real estate units, two of which are located in the basement, classified as a garage and urbanistically authorized as a garage, the other three develop on the ground floor and first floor, classified as residential and urbanistically authorized as residential units. In the basement there are two garage real estate units, (sub. 8) for a net area of 196.18 square meters authorized and (sub. 9) for a net area of 128.27 square meters authorized. On the ground floor there is the entire real estate unit (sub. 5) with six rooms, classified for residential use with an internal useful height of m. 2.51 consisting of living room and kitchen, hallway, three bedrooms, a main bathroom and a second bathroom belonging to the master bedroom, for a total net area of 119.19 square meters authorized. On the first floor there is the entire real estate unit sub with 4.5 rooms, classified for residential use with an internal useful height of m. 2.93 consisting of a living room, kitchen, hallway, three bedrooms, a main bathroom and a second bathroom belonging to the master bedroom, for a total area of 119.19 authorized. There are two uncovered balconies of 18.30 square meters accessible from a bedroom and a double bedroom. On the ground and first floor there is the real estate unit sub with eight rooms, classified for residential use with an internal useful height of 2.51 on the ground floor and of m. 2.93 on the first floor, consisting on the ground floor of a rustic kitchen, hallway, closet, communicating boiler room and non-communicating boiler room, internal stairwell for a total area of authorized 69.32 square meters. On the first floor entrance, living room, kitchen, bathroom with dressing room, hallway, study, double bedroom, single bedroom and internal stairs for a total net surface of 95.37 square meters authorized. There are two uncovered balconies measuring 15.77 square meters accessible from the living room and bedroom.
There are building differences. The apartment is occupied by the executives and their family members with the right of residence of the latter.
 Italiano
Italiano English
English Français
Français Español
Español Euskara
Euskara Català
Català Deutsch
Deutsch Nederlands
Nederlands Português
Português Shqiptare
Shqiptare Български
Български Čeština
Čeština Ελληνικά
Ελληνικά Hrvatski
Hrvatski Magyar
Magyar Македонски
Македонски Polski
Polski Română
Română Српски
Српски Slovenský
Slovenský Slovenščina
Slovenščina Türkçe
Türkçe Русский
Русский Dansk
Dansk Suomalainen
Suomalainen Íslenskur
Íslenskur Norsk
Norsk Svenska
Svenska Lombard
Lombard Marchigiano
Marchigiano Pugliese
Pugliese Romano
Romano Siciliano
Siciliano Toscano
Toscano Veneto
Veneto


